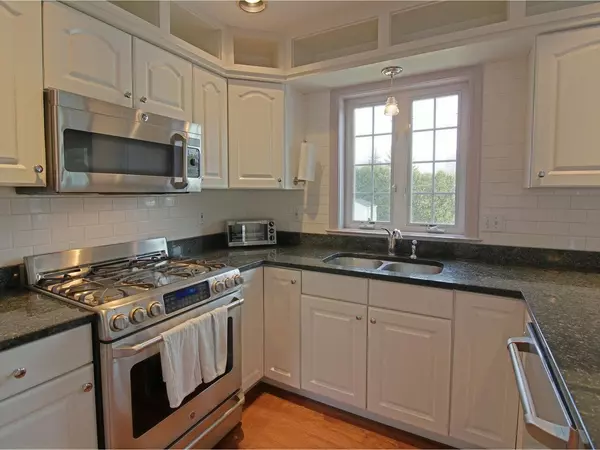Bought with The Nancy Jenkins Team • Nancy Jenkins Real Estate
$735,000
$725,000
1.4%For more information regarding the value of a property, please contact us for a free consultation.
2 Whiteface ST South Burlington, VT 05403
3 Beds
3 Baths
2,632 SqFt
Key Details
Sold Price $735,000
Property Type Single Family Home
Sub Type Single Family
Listing Status Sold
Purchase Type For Sale
Square Footage 2,632 sqft
Price per Sqft $279
Subdivision Butler Farms
MLS Listing ID 4948647
Sold Date 05/19/23
Style Colonial
Bedrooms 3
Full Baths 2
Half Baths 1
Construction Status Existing
Year Built 1999
Annual Tax Amount $7,862
Tax Year 2022
Lot Size 0.380 Acres
Acres 0.38
Property Description
Welcome to Butler Farms! You'll love this sunny Colonial on private corner lot surrounded by mature evergreen trees. Offering an open flexible floor plan with hardwood floors throughout, den with French doors, gas fireplace in the living room, and more. The chef of the home will thrive cooking and entertaining in the gourmet kitchen with beautiful granite counters, tile backsplash, and upgraded stainless steel appliances. Convenient first floor laundry. Upstairs you'll find two guest bedrooms, a cozy office, full guest bath, plus a lovely primary bedroom suite with mountain views, vaulted ceiling, en suite bath with tile shower, and walk-in closet with custom shelving. Need more space? The basement features three finished rooms to suit a variety of needs plus a small workshop with access to the 2-car garage. Enjoy complete privacy from the back deck, stone patio, and backyard with firepit all bordered by tall cedar hedges. Plenty of space for playing, relaxing, or gardening in this backyard. Large storage shed stays. You'll love the gorgeous perennials and magnolia tree in the front yard this spring! Located in a popular established neighborhood with recreation trails to the golf course and just minutes all South Burlington amenities.
Location
State VT
County Vt-chittenden
Area Vt-Chittenden
Zoning Residential
Rooms
Basement Entrance Interior
Basement Concrete, Full, Partially Finished, Stairs - Exterior, Stairs - Interior, Storage Space
Interior
Interior Features Blinds, Ceiling Fan, Fireplace - Gas, Fireplaces - 1, Kitchen/Family, Primary BR w/ BA, Walk-in Closet, Laundry - 1st Floor
Heating Gas - Natural
Cooling None
Flooring Carpet, Ceramic Tile, Hardwood
Equipment Dehumidifier
Exterior
Exterior Feature Vinyl
Parking Features Attached
Garage Spaces 2.0
Garage Description Driveway, Garage
Utilities Available High Speed Intrnt -Avail, Internet - Cable
Roof Type Shingle - Asphalt
Building
Lot Description Corner, Level, Mountain View, Sidewalks, Subdivision
Story 2
Foundation Concrete
Sewer Public
Water Public
Construction Status Existing
Schools
Elementary Schools Rick Marcotte Central School
Middle Schools Frederick H. Tuttle Middle Sch
High Schools So. Burlington High School
School District South Burlington Sch Distict
Read Less
Want to know what your home might be worth? Contact us for a FREE valuation!

Our team is ready to help you sell your home for the highest possible price ASAP







