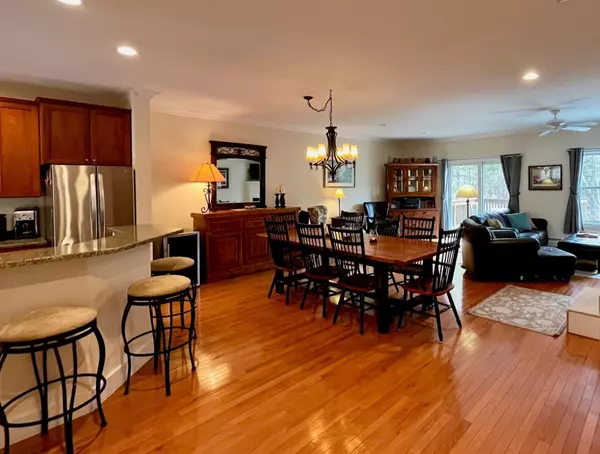Bought with Karl Klein • Sugarbush Real Estate/Sugarbush Vil
$750,000
$695,000
7.9%For more information regarding the value of a property, please contact us for a free consultation.
53 Amber WAY #The Maples B3 Warren, VT 05674
3 Beds
4 Baths
2,700 SqFt
Key Details
Sold Price $750,000
Property Type Condo
Sub Type Condo
Listing Status Sold
Purchase Type For Sale
Square Footage 2,700 sqft
Price per Sqft $277
MLS Listing ID 4948373
Sold Date 05/19/23
Style Townhouse
Bedrooms 3
Full Baths 3
Half Baths 1
Construction Status Existing
HOA Fees $400/mo
Year Built 2005
Annual Tax Amount $7,980
Tax Year 2022
Lot Size 6.000 Acres
Acres 6.0
Property Description
The Maples at Sugarbush ! This turn key 3 bedroom, 3.5 bath townhouse is one of the most recently built complexes and is less than 1/2 mile to Lincoln Peak. This modern townhouse is convenient to hiking & mountain biking, and the Robert Trent Jones -designed, Sugarbush Golf Club. A convenient first level entrance provides easy access to a spacious living/dining and kitchen space with lots of natural light. This brightly lit, warm gathering space features a gas fireplace, leather furniture and a tiled mudroom. The kitchen is outfitted with quality cooking essentials. For your convenience the refrigerator with ice maker; granite counter tops; stainless steel appliances and lots of little extras make meal preparation easy and fun. The dining room table can seat eight with ease, the breakfast bar permits quick breakfast or lunch. The spacious walk out basement includes a full bath a large entertainment area with two full size couches, TV, stereo, a large table for games and gathering. Parking is available directly in front of the townhouse, there is also a single space carport for guests. The second floor features a large primary bedroom suite with a king size bed, jacuzzi tub/shower and double sinks. Two guest rooms offer queen size beds, closets and bureau space and a shared full bath. Additionally, condo is just steps from the shuttle in ski season. Sold completely furnished. Showings begin on Saturday April 15th.
Location
State VT
County Vt-washington
Area Vt-Washington
Zoning vac res
Rooms
Basement Entrance Interior
Basement Finished, Walkout
Interior
Interior Features Ceiling Fan, Fireplace - Gas
Heating Gas - LP/Bottle
Cooling Other
Flooring Carpet, Ceramic Tile, Hardwood
Equipment CO Detector, Smoke Detectr-Hard Wired
Exterior
Exterior Feature Masonite, Wood Siding
Parking Features Carport
Garage Spaces 1.0
Utilities Available Fiber Optic Internt Avail
Roof Type Shingle
Building
Lot Description Condo Development, Landscaped
Story 3
Foundation Concrete
Sewer Community
Water Community
Construction Status Existing
Schools
Elementary Schools Warren Elementary School
Middle Schools Harwood Union Middle/High
High Schools Harwood Union High School
School District Washington West
Read Less
Want to know what your home might be worth? Contact us for a FREE valuation!

Our team is ready to help you sell your home for the highest possible price ASAP






