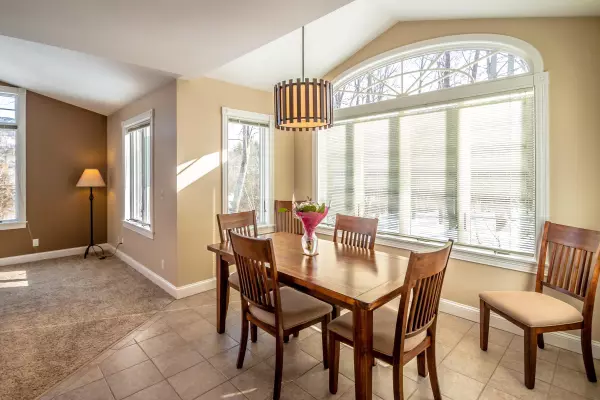Bought with Emily Kubichko • Pinkham Real Estate
$780,000
$779,900
For more information regarding the value of a property, please contact us for a free consultation.
52 Ellis Ridge RD Bartlett, NH 03818
3 Beds
4 Baths
2,444 SqFt
Key Details
Sold Price $780,000
Property Type Single Family Home
Sub Type Single Family
Listing Status Sold
Purchase Type For Sale
Square Footage 2,444 sqft
Price per Sqft $319
MLS Listing ID 4942220
Sold Date 05/26/23
Style Contemporary
Bedrooms 3
Full Baths 1
Half Baths 1
Three Quarter Bath 1
Construction Status Existing
Year Built 1998
Annual Tax Amount $3,545
Tax Year 2022
Lot Size 1.100 Acres
Acres 1.1
Property Description
Beautifully kept Ellis Ridge contemporary style home with Mountain sunrise views, generous living room with a toasty pellet stove and custom brick hearth, and vaulted ceilings. Additional amenities include a large family room with Vermont Casting woodstove on a custom stone hearth, two large bedroom suites plus an additional guest bedroom, updated granite gourmet kitchen and updated bathrooms. On the practical side, the high end Buderus radiant heat in the floors is wonderful! There is great storage space including an attic, lots of extra closets, an attached shed, plus a recent new roof. There is also an attached oversize heated two car garage with 1/4 bath. All this on a beautifully landscaped 1.1 acres of land close to Jackson Village restaurants, skiing and shopping.
Location
State NH
County Nh-carroll
Area Nh-Carroll
Zoning 05 - Town Res. Dist. A
Rooms
Basement Entrance Interior
Basement Finished, Full, Walkout
Interior
Interior Features Blinds, Cathedral Ceiling, Dining Area, Hearth, Laundry Hook-ups, Primary BR w/ BA, Storage - Indoor, Walk-in Closet, Window Treatment
Heating Oil, Pellet, Wood
Cooling None
Flooring Carpet, Tile
Equipment Smoke Detector, Stove-Pellet, Stove-Wood
Exterior
Exterior Feature Vinyl Siding
Parking Features Attached
Garage Spaces 2.0
Garage Description Driveway, Garage
Utilities Available Cable, High Speed Intrnt -AtSite
Roof Type Shingle - Architectural
Building
Lot Description Country Setting, Mountain View
Story 2
Foundation Concrete
Sewer 1500+ Gallon, Concrete, Leach Field - Conventionl, Septic Design Available
Water Drilled Well
Construction Status Existing
Read Less
Want to know what your home might be worth? Contact us for a FREE valuation!

Our team is ready to help you sell your home for the highest possible price ASAP






