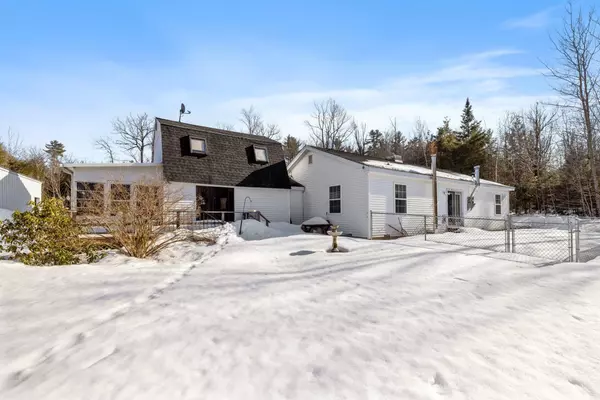Bought with Pamela Chase • ERA Key Realty Services
$350,000
$379,900
7.9%For more information regarding the value of a property, please contact us for a free consultation.
46 Dame RD Tuftonboro, NH 03816
3 Beds
2 Baths
2,352 SqFt
Key Details
Sold Price $350,000
Property Type Single Family Home
Sub Type Single Family
Listing Status Sold
Purchase Type For Sale
Square Footage 2,352 sqft
Price per Sqft $148
MLS Listing ID 4946526
Sold Date 05/31/23
Style Ranch
Bedrooms 3
Full Baths 2
Construction Status Existing
Year Built 1998
Annual Tax Amount $2,769
Tax Year 2022
Lot Size 4.000 Acres
Acres 4.0
Property Sub-Type Single Family
Property Description
Dreaming of secluded privacy but only minutes to Wolfeboro and Moultonborough? This 3 bedroom, 2 full bath, one level home features four wooded acres on a quiet country road. Open concept kitchen/family/dining area. Oversized kitchen/dining opens with an large peninsula, perfect for entertaining. Primary suite with a private bath and wall of closets. Attached two story great room with a loft area for extra sleeping or living area. Sunny 3 season porch opens on to a deck and fenced yard area. Oversized 2 car garage perfect for all your toys. Store your ATV, jet skis, boat or RV. Relax in a rural setting or take in all Lake Winnipesaukee activity. Perfect primary or vacation home getaway. $5000 seller flooring credit for carpet replacement.
Location
State NH
County Nh-carroll
Area Nh-Carroll
Zoning Low Density Residential
Rooms
Basement Entrance Walk-up
Basement Concrete, Crawl Space, Full
Interior
Interior Features Dining Area, Kitchen/Dining, Living/Dining, Laundry - Basement
Heating Oil
Cooling None
Flooring Carpet, Hardwood
Equipment Generator - Standby
Exterior
Exterior Feature Vinyl Siding
Parking Features Detached
Garage Spaces 2.0
Utilities Available Cable - Available, High Speed Intrnt -Avail, Telephone Available
Roof Type Shingle - Asphalt
Building
Lot Description Country Setting, Level, Wooded
Story 1.5
Foundation Concrete
Sewer 1000 Gallon, Septic
Water Drilled Well
Construction Status Existing
Read Less
Want to know what your home might be worth? Contact us for a FREE valuation!

Our team is ready to help you sell your home for the highest possible price ASAP






