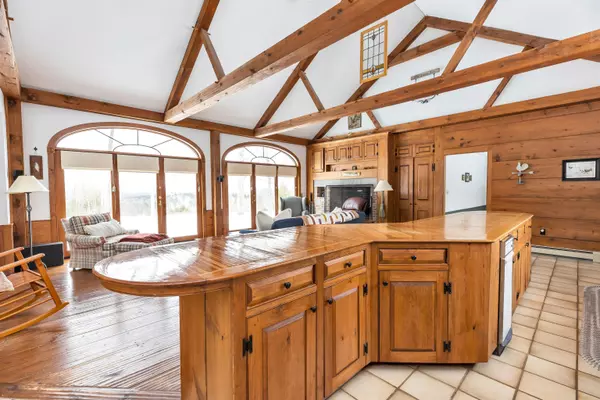Bought with Laura Gamache • Keller Williams Realty-Metropolitan
$730,000
$800,000
8.8%For more information regarding the value of a property, please contact us for a free consultation.
35 Kennedy LN New Boston, NH 03070
4 Beds
3 Baths
3,822 SqFt
Key Details
Sold Price $730,000
Property Type Single Family Home
Sub Type Single Family
Listing Status Sold
Purchase Type For Sale
Square Footage 3,822 sqft
Price per Sqft $190
MLS Listing ID 4948444
Sold Date 06/02/23
Style Colonial
Bedrooms 4
Full Baths 2
Half Baths 1
Construction Status Existing
Year Built 1990
Annual Tax Amount $12,937
Tax Year 2022
Lot Size 2.000 Acres
Acres 2.0
Property Description
Fantastic Opportunity to own this Stately Well Built Colonial on 2 beautiful acres in a prestigious New Boston cul-de-sac neighborhood. This country style home features an amazing oversized Eat in Kitchen/Family Room with Wood Burning Fireplace, Wide Pine Floors, Custom Cabinetry/Built ins, Wet Bar, huge Kitchen Island and Unbelievable Mountain Views! There is a rare First Floor Primary Suite also with Stunning mountain views, Cathedral Ceiling, Double Closets, Carpet, Ceiling Fan and tons of Natural Light. The primary Bathroom includes jetted tub, separate shower, double vanity, tile flooring and beautiful bay window overlooking the private backyard. The Formal Living Room and Dining Room both have Wide Pine Flooring and custom woodwork. There is also a First Floor Office, Laundry Room, 1/2 Bath and Mudroom. Upstairs there are 4 additional generously sized Bedrooms with large closets and a full Bath. Need more space? The Bonus Room over the 2 Car Garage provides endless possibilities. Whole House automatic Generator. Conveniently located 20 minutes to Bedford/30 minutes to Manchester. Small town charm with award winning schools.
Location
State NH
County Nh-hillsborough
Area Nh-Hillsborough
Zoning RA
Rooms
Basement Entrance Interior
Basement Concrete, Full, Stairs - Interior, Unfinished, Exterior Access
Interior
Interior Features Central Vacuum, Cathedral Ceiling, Fireplace - Wood, Fireplaces - 2, Kitchen/Family, Primary BR w/ BA, Natural Light, Natural Woodwork, Wet Bar, Laundry - 1st Floor
Heating Oil
Cooling None
Flooring Carpet, Softwood, Tile
Equipment Smoke Detector, Generator - Standby
Exterior
Exterior Feature Cedar
Parking Features Attached
Garage Spaces 2.0
Garage Description Driveway, Parking Spaces 5
Utilities Available Cable, High Speed Intrnt -Avail
Waterfront Description No
View Y/N No
View No
Roof Type Shingle - Asphalt
Building
Lot Description Country Setting, Landscaped, Mountain View, Subdivision, Trail/Near Trail, Wooded
Story 2
Foundation Concrete
Sewer Leach Field, Private, Septic
Water Private
Construction Status Existing
Schools
Elementary Schools New Boston Central School
Middle Schools Mountain View Middle School
High Schools Goffstown High School
School District Goffstown Sch Dsct Sau #19
Read Less
Want to know what your home might be worth? Contact us for a FREE valuation!

Our team is ready to help you sell your home for the highest possible price ASAP







