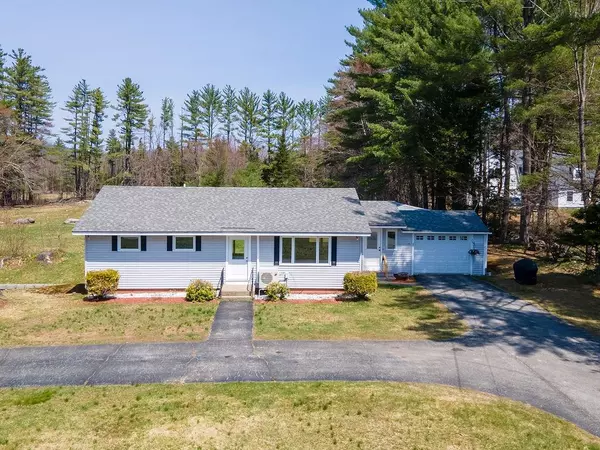Bought with Brie Stephens • Compass New England, LLC
$408,000
$399,900
2.0%For more information regarding the value of a property, please contact us for a free consultation.
56 Wentworth Hill RD Sandwich, NH 03227
2 Beds
1 Bath
1,068 SqFt
Key Details
Sold Price $408,000
Property Type Single Family Home
Sub Type Single Family
Listing Status Sold
Purchase Type For Sale
Square Footage 1,068 sqft
Price per Sqft $382
MLS Listing ID 4950052
Sold Date 06/14/23
Style Ranch
Bedrooms 2
Full Baths 1
Construction Status Existing
Year Built 1950
Annual Tax Amount $2,135
Tax Year 2021
Lot Size 2.900 Acres
Acres 2.9
Property Description
Sandwich, NH SINGLE LEVEL Living! This 2 bedroom completely renovated home is set on 2.9 acres with an oversized two car attached garage. Just a short walk from Sandwich village this updated open concept floor plan includes a gorgeous kitchen with new counters, appliances, and flooring. The kitchen is open to the spacious sun filled living room with new flooring, fresh paint and a mini split to stay warm in the winter and cool in the summer. You will love the modern full bath with updated tub enclosure and sliding barn door. On the first floor you will also find two bedrooms with ample closet space and a bonus family room, or turn the family room into a third bedroom. The lower-level basement with interior stairs or walkout door is unfinished and ready for your ideas. You will feel secure in this home with maintenance free vinyl siding, a roof with architectural shingles, and double pane vinyl windows. Additionally, the entire electrical system has been updated and new recessed led lighting installed throughout the main living space. The large backyard is perfect for entertaining family and friends with a mature tree line for privacy all around and oversized shed for storage of toys and tools. The large u-shaped paved driveway provides easy access to the front door, main entry, and garage. Take advantage of this centrally located lakes region home just minutes from Sandwich fairgrounds, Sandwich Elementary school, and Squam Lake. Showings start Saturday April 29th at 11am.
Location
State NH
County Nh-carroll
Area Nh-Carroll
Zoning RURAL/
Body of Water Lake
Rooms
Basement Entrance Interior
Basement Concrete, Full, Stairs - Interior, Storage Space, Walkout
Interior
Interior Features Kitchen Island, Kitchen/Dining, Kitchen/Living, Laundry Hook-ups, Natural Light, Laundry - Basement
Heating Oil
Cooling Mini Split
Flooring Laminate
Exterior
Exterior Feature Vinyl Siding
Parking Features Attached
Garage Spaces 2.0
Utilities Available Cable - Available, High Speed Intrnt -Avail
Water Access Desc Yes
Roof Type Shingle - Architectural
Building
Lot Description Country Setting, Level, Sloping
Story 1
Foundation Concrete
Sewer Private
Water Drilled Well, Private
Construction Status Existing
Schools
Elementary Schools Sandwich Central School
Middle Schools Interlakes Middle School
High Schools Interlakes High School
School District Inter-Lakes Coop Sch Dst
Read Less
Want to know what your home might be worth? Contact us for a FREE valuation!

Our team is ready to help you sell your home for the highest possible price ASAP






