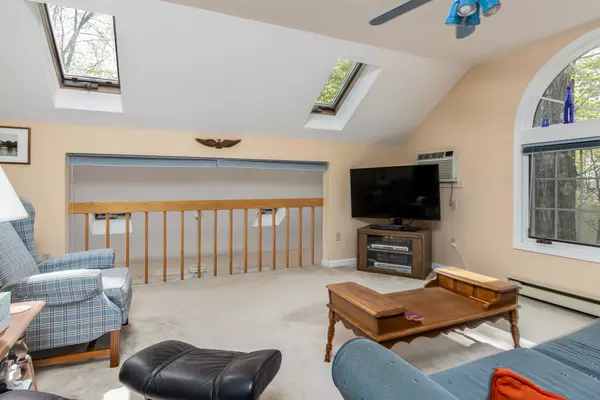Bought with Karen F Cormier • Keller Williams Realty-Metropolitan
$380,000
$365,000
4.1%For more information regarding the value of a property, please contact us for a free consultation.
1465 Hooksett RD #341 Sheffield Hooksett, NH 03106
2 Beds
2 Baths
1,783 SqFt
Key Details
Sold Price $380,000
Property Type Condo
Sub Type Condo
Listing Status Sold
Purchase Type For Sale
Square Footage 1,783 sqft
Price per Sqft $213
MLS Listing ID 4952707
Sold Date 07/07/23
Style Cape,End Unit
Bedrooms 2
Full Baths 1
Three Quarter Bath 1
Construction Status Existing
HOA Fees $267/mo
Year Built 1988
Annual Tax Amount $4,551
Tax Year 2021
Property Description
Welcome to The Villages at Granite Hill! This popular End Unit Cape design features 2 bedrooms and 2 baths on the 1st floor, open Living/Dining area with vaulted ceiling, skylights and gas heat stove, and well-appointed kitchen with tons of storage. A special surprise is the walk-in pantry with even more storage! This floorplan features a conventional staircase to the 2nd floor which includes a large, open and sun-drenched loft area plus an office/guest room with closet, eave storage and skylights. The Villages at Granite is a well-maintained association with pools, tennis courts and reasonable condo fees, nestled amongst the trees in Hooksett with easy access to Manchester, Concord and highways North and South. Come take a look and see if this is the home and setting for you! SHOWINGS START SATURDAY MAY 20TH FROM 1-5 BY APPOINTMENT ONLY.
Location
State NH
County Nh-merrimack
Area Nh-Merrimack
Zoning MDR
Rooms
Basement Crawl Space, Interior Access
Interior
Interior Features Cathedral Ceiling, Ceiling Fan, Dining Area, Laundry Hook-ups, Living/Dining, Primary BR w/ BA, Natural Light, Skylight, Laundry - 1st Floor
Heating Gas - Natural
Cooling Wall AC Units
Flooring Carpet, Vinyl
Equipment Air Conditioner, Dehumidifier, Smoke Detectr-Hard Wired, Stove-Gas
Exterior
Exterior Feature Cedar, Shake
Garage Description Assigned, Parking Spaces 2
Utilities Available Phone, Cable, Gas - Underground, Internet - Cable, Underground Utilities
Amenities Available Building Maintenance, Master Insurance, Landscaping, Basketball Court, Common Acreage, Pool - In-Ground, Snow Removal, Tennis Court, Trash Removal
Roof Type Shingle - Asphalt
Building
Lot Description Condo Development, Country Setting, Landscaped, Wooded
Story 2
Foundation Below Frost Line, Poured Concrete
Sewer Public
Water Public
Construction Status Existing
Schools
Elementary Schools Fred C. Underhill School
Middle Schools David R. Cawley Middle Sch
High Schools Choice
School District Hooksett School District
Read Less
Want to know what your home might be worth? Contact us for a FREE valuation!

Our team is ready to help you sell your home for the highest possible price ASAP







