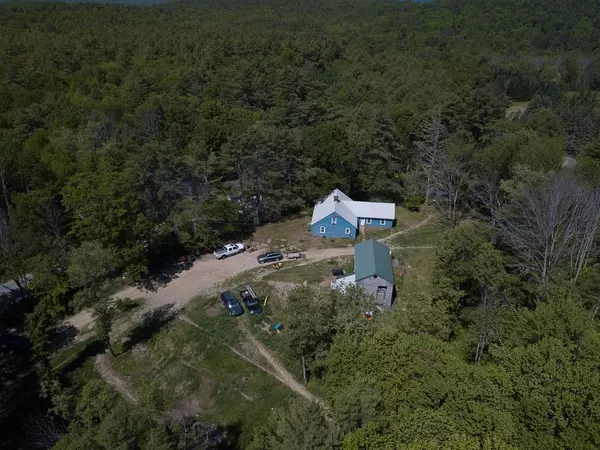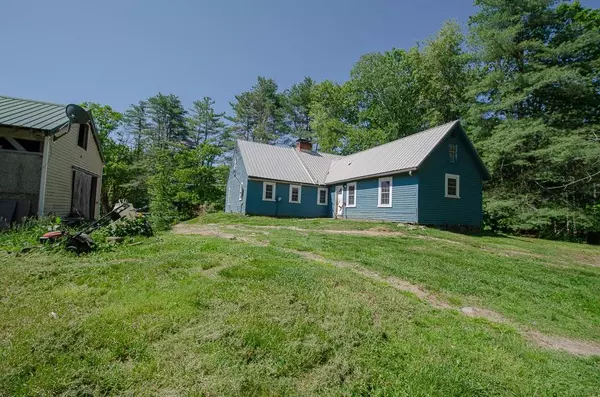Bought with Zachary T Eaton • KW Coastal and Lakes & Mountains Realty
$285,000
$275,000
3.6%For more information regarding the value of a property, please contact us for a free consultation.
304 North RD Epsom, NH 03234
2 Beds
1 Bath
2,430 SqFt
Key Details
Sold Price $285,000
Property Type Single Family Home
Sub Type Single Family
Listing Status Sold
Purchase Type For Sale
Square Footage 2,430 sqft
Price per Sqft $117
MLS Listing ID 4955331
Sold Date 07/10/23
Style Cape
Bedrooms 2
Full Baths 1
Construction Status Existing
Year Built 1735
Annual Tax Amount $4,489
Tax Year 2022
Lot Size 2.370 Acres
Acres 2.37
Property Sub-Type Single Family
Property Description
Speckled Hen Farm is situated on a rural country road with room to spread out on 2.3 acres. It does need some sweat equity so bring your hammer and make it your own. This antique 2BR/1BA c.1735 cape has character and charm as well as retains some of its antique features with wide pine floors, exposed beams, gunstock corners and a large brick fireplace that holds the woodstove. Some updates are newer windows, roof and well pump. The home has a flexible floorplan with the ability to have a bedroom on the first floor if needed. Go outside and you'll find a barn with a workshop area and sugar shack. Lovely property awaiting its next stewards to make it their home. Great location 30 mins. to Concord, 45 mins. to Manchester & Portsmouth. Showings start at OPEN HOUSE, JUNE 3RD, 10:00 - 12:00 & JUNE 4TH, 12:00 to 2:00. Showings also by appointment.
Location
State NH
County Nh-merrimack
Area Nh-Merrimack
Zoning residential/agricultural
Rooms
Basement Entrance Interior
Basement Crawl Space, Dirt Floor, Full, Stairs - Interior, Unfinished
Interior
Interior Features Ceiling Fan, Fireplaces - 1, Laundry Hook-ups, Wood Stove Hook-up, Laundry - 1st Floor
Heating Oil, Wood
Cooling None
Flooring Softwood, Wood, Vinyl Plank
Equipment Stove-Wood
Exterior
Exterior Feature Clapboard
Garage Description Driveway, Parking Spaces 1 - 10, Unpaved
Utilities Available Internet - Cable
Roof Type Metal
Building
Lot Description Corner, Country Setting, Level
Story 1.5
Foundation Fieldstone
Sewer Private
Water Private
Construction Status Existing
Schools
Elementary Schools Epsom Central School
Middle Schools Epsom Central School
High Schools Pembroke Academy
School District Epsom
Read Less
Want to know what your home might be worth? Contact us for a FREE valuation!

Our team is ready to help you sell your home for the highest possible price ASAP






