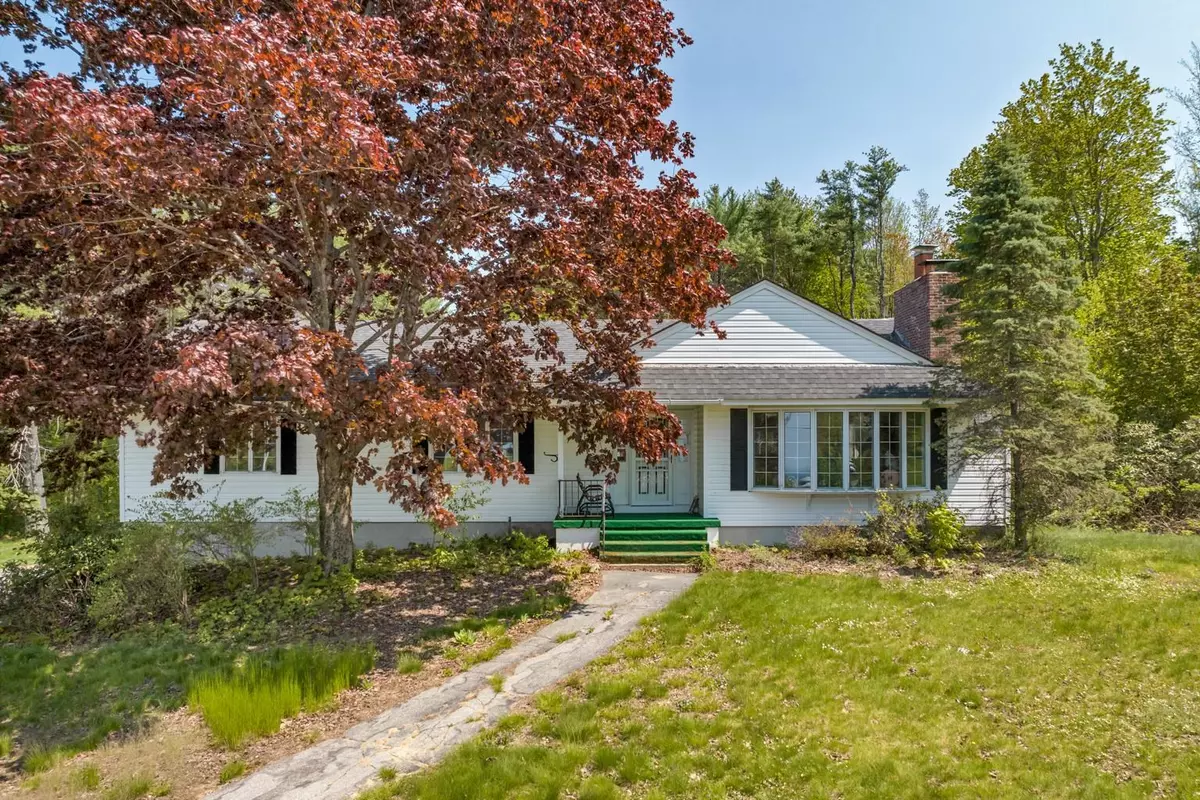Bought with Margot Skelley • KW Coastal and Lakes & Mountains Realty/Wolfeboro
$400,000
$475,000
15.8%For more information regarding the value of a property, please contact us for a free consultation.
147 Mountain RD Tuftonboro, NH 03816
3 Beds
3 Baths
2,156 SqFt
Key Details
Sold Price $400,000
Property Type Single Family Home
Sub Type Single Family
Listing Status Sold
Purchase Type For Sale
Square Footage 2,156 sqft
Price per Sqft $185
MLS Listing ID 4944332
Sold Date 07/10/23
Style Ranch
Bedrooms 3
Full Baths 1
Half Baths 1
Three Quarter Bath 1
Construction Status Existing
Year Built 1972
Annual Tax Amount $3,005
Tax Year 2021
Lot Size 5.030 Acres
Acres 5.03
Property Sub-Type Single Family
Property Description
Idyllic setting in low tax Tuftonboro! Come and enjoy these beautiful views of Gunstock. Situated on just over 5 acres this 3 bed 2.5 bath ranch is ready for your ideas. Beautiful hardwood floors can be found throughout the main level. There is a large sun-soaked primary suite at the end of the hall as well as 2 bedrooms and an additional full bathroom. The large entertaining space of the combined living, dining and sun room are centered around a large stone fireplace. Custom woodwork can be found throughout the home. Downstairs in the lower level there is a large finished room with a fireplace as well as a two car garage. Outside there is an additional 2 car garage currently used as a workshop.
Location
State NH
County Nh-carroll
Area Nh-Carroll
Zoning LDR-LO
Rooms
Basement Entrance Interior
Basement Climate Controlled, Concrete Floor, Daylight, Finished, Full, Stairs - Interior, Walkout, Exterior Access
Interior
Interior Features Dining Area, Fireplace - Wood, Fireplaces - 2, Primary BR w/ BA, Natural Light, Natural Woodwork, Storage - Indoor, Walk-in Closet
Heating Oil
Cooling None
Flooring Hardwood, Tile
Exterior
Exterior Feature Clapboard
Parking Features Under
Garage Spaces 2.0
Garage Description Parking Spaces 6+, Paved
Utilities Available Cable
Roof Type Shingle - Asphalt
Building
Lot Description Country Setting, Level, Mountain View, View
Story 1
Foundation Concrete
Sewer Septic
Water Drilled Well
Construction Status Existing
Schools
Elementary Schools Tuftonboro Central School
Middle Schools Kingswood Regional Middle
High Schools Kingswood Regional High School
School District Governor Wentworth Regional
Read Less
Want to know what your home might be worth? Contact us for a FREE valuation!

Our team is ready to help you sell your home for the highest possible price ASAP






