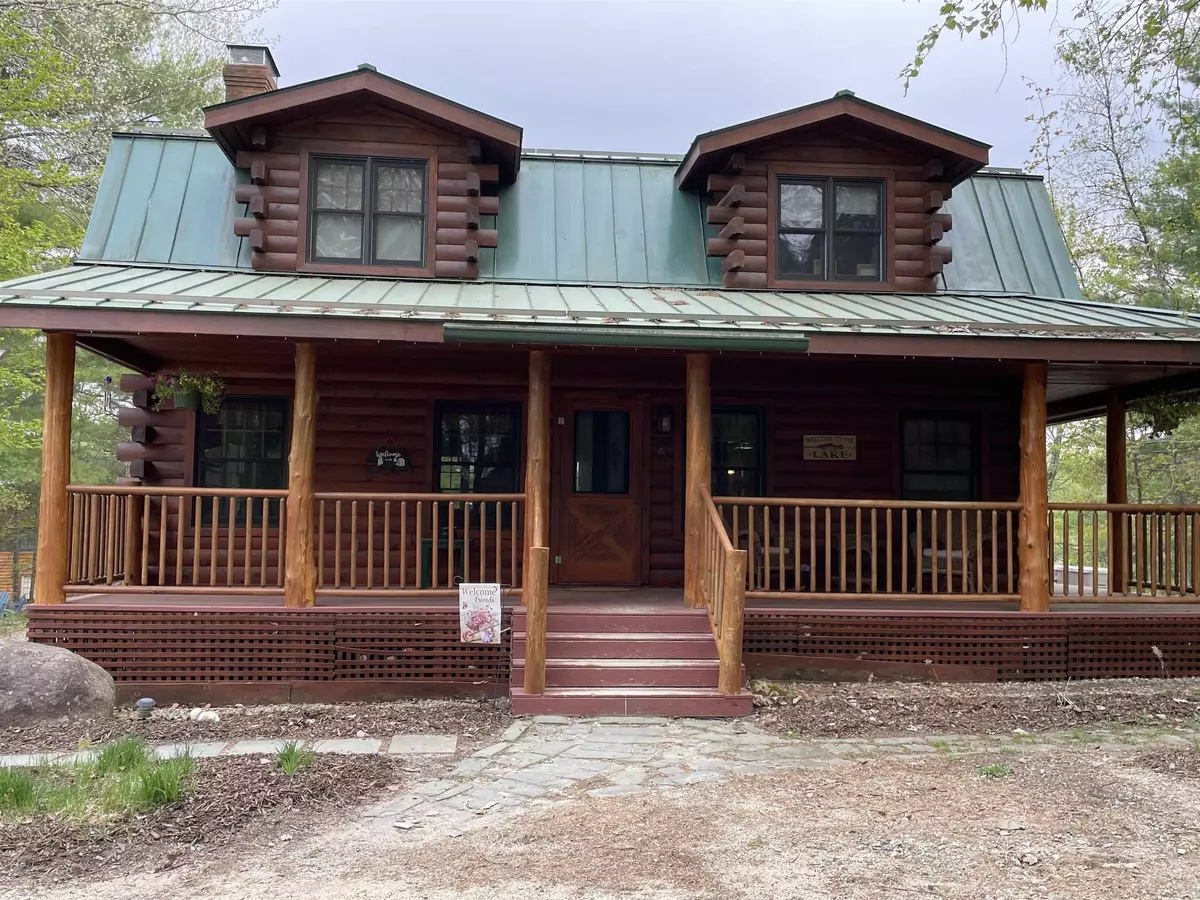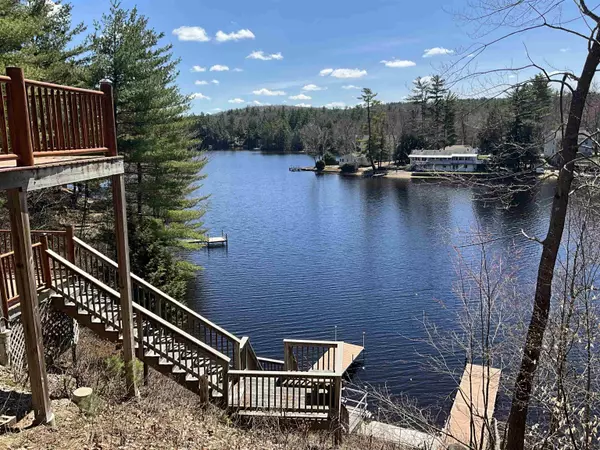Bought with James Goddard • Coldwell Banker Realty Nashua
$1,240,000
$1,295,000
4.2%For more information regarding the value of a property, please contact us for a free consultation.
134 Kerry DR Wakefield, NH 03872
3 Beds
3 Baths
3,520 SqFt
Key Details
Sold Price $1,240,000
Property Type Single Family Home
Sub Type Single Family
Listing Status Sold
Purchase Type For Sale
Square Footage 3,520 sqft
Price per Sqft $352
Subdivision Pickerel Cove Estates
MLS Listing ID 4950583
Sold Date 07/14/23
Style Log
Bedrooms 3
Full Baths 2
Half Baths 1
Construction Status Existing
Year Built 1997
Annual Tax Amount $7,084
Tax Year 2022
Lot Size 1.230 Acres
Acres 1.23
Property Description
Welcome to 134 Kerry Drive located within Pickerel Cove Association on Pine River Pond in Wakefield, NH. Nestled in the heart of New Hampshire this open concept log home boosts three floors of outstanding craftsmanship with a natural forest theme throughout. Join in the waterfront fun of boating, fishing, tubing, hiking, dining, shopping, snowmobiling, skiing, snow shoeing, ice fishing and so very much more. This home is a true log home with the décor to match. Large waterside deck, salt water hot tub, and landscaped fire pit look down onto the u shaped aluminum dock with lakeside water and power. Farmers porch on the back give shade on those hot days and a place to swing and enjoy the natural surroundings. New log three car garage with power to match the house is a place to park or store the boats, side by sides, jet skis, snowmobiles and season items. Generac on demand generator brings comfort along with varied heat sources. Forced hot water, pellet stove and wood insert into the fieldstone hearth. Newer appliances and most of the furnishing will convey with sale. This includes the pool table, table tennis/air hockey table, bar stools. All you need to do is come enjoy Pine River Pond! Showings begin at Open House Saturday, May 6th 10am -1pm.
Location
State NH
County Nh-carroll
Area Nh-Carroll
Zoning R2PPP
Body of Water Lake
Rooms
Basement Entrance Walkout
Basement Climate Controlled, Daylight, Finished, Full, Stairs - Interior, Storage Space, Walkout, Interior Access, Exterior Access, Stairs - Basement
Interior
Interior Features Central Vacuum, Bar, Blinds, Cathedral Ceiling, Ceiling Fan, Dining Area, Draperies, Furnished, Hearth, Hot Tub, Primary BR w/ BA, Natural Light, Natural Woodwork, Security, Storage - Indoor, Surround Sound Wiring, Vaulted Ceiling, Walk-in Closet, Wet Bar, Window Treatment, Wood Stove Insert, Programmable Thermostat, Laundry - 2nd Floor
Heating Gas - LP/Bottle, Oil, Pellet, Wood
Cooling None
Flooring Ceramic Tile, Hardwood, Slate/Stone
Equipment Security System, Smoke Detectr-Hard Wired, Stove-Pellet, Stove-Wood, Generator - Standby
Exterior
Exterior Feature Log Home
Parking Features Detached
Garage Spaces 3.0
Garage Description Driveway, Garage, On-Site, Parking Spaces 5, Covered
Utilities Available Cable - Available, Gas - LP/Bottle, High Speed Intrnt -Avail, Telephone Available
Amenities Available Common Acreage
Waterfront Description Yes
View Y/N Yes
Water Access Desc No
View Yes
Roof Type Metal
Building
Lot Description Country Setting, Lake Frontage, Lake View, Landscaped, Recreational, Secluded, Sloping, Water View, Waterfront, Wooded
Story 3
Foundation Concrete
Sewer 1250 Gallon, Concrete, Leach Field, On-Site Septic Exists, Private, Septic Design Available, Septic
Water Drilled Well, On-Site Well Exists, Private
Construction Status Existing
Schools
Elementary Schools Paul School
Middle Schools Paul School
High Schools Spaulding High School
School District Wakefield
Read Less
Want to know what your home might be worth? Contact us for a FREE valuation!

Our team is ready to help you sell your home for the highest possible price ASAP






