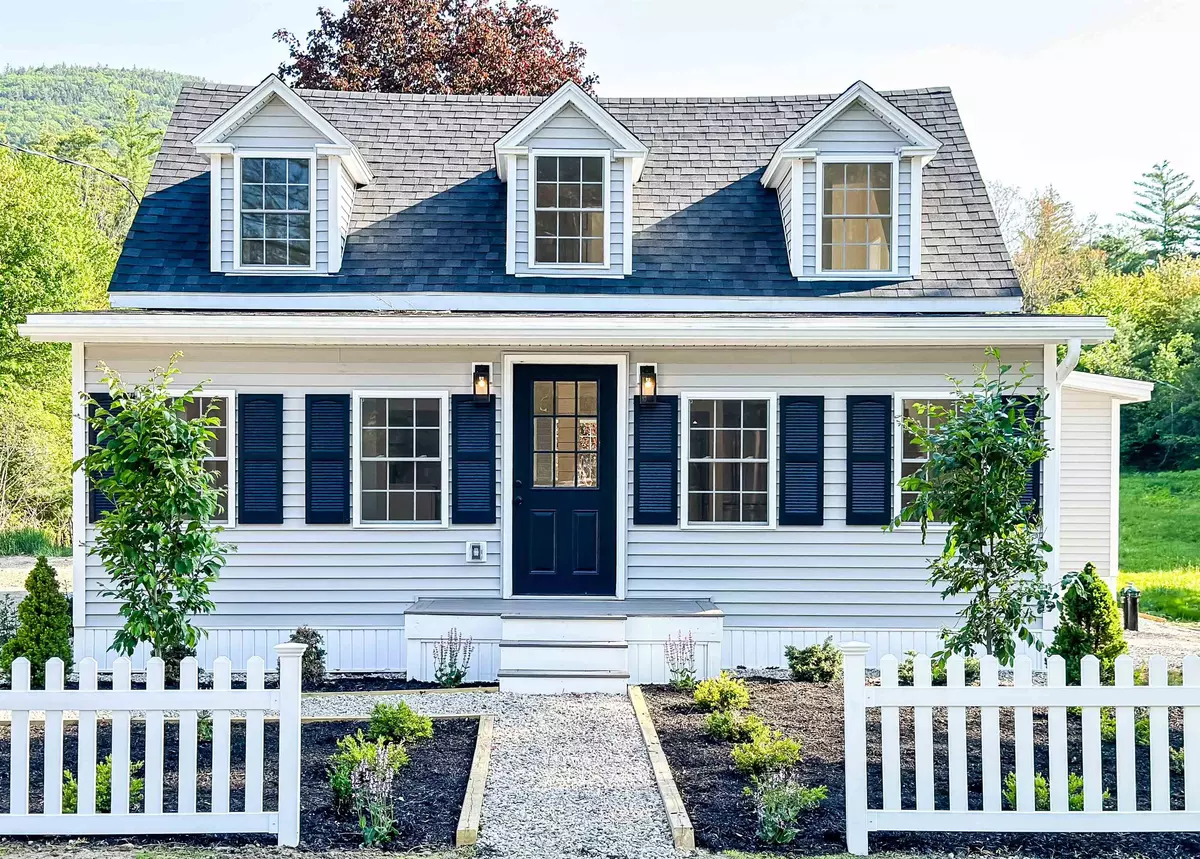Bought with Dempsey Realty Group • EXP Realty
$390,000
$399,900
2.5%For more information regarding the value of a property, please contact us for a free consultation.
1123 Bearcamp HWY Tamworth, NH 03883
3 Beds
2 Baths
1,639 SqFt
Key Details
Sold Price $390,000
Property Type Single Family Home
Sub Type Single Family
Listing Status Sold
Purchase Type For Sale
Square Footage 1,639 sqft
Price per Sqft $237
MLS Listing ID 4955027
Sold Date 07/21/23
Style Cape
Bedrooms 3
Full Baths 1
Half Baths 1
Construction Status Existing
Year Built 1931
Lot Size 4.400 Acres
Acres 4.4
Property Description
Are you ready to spend your summers in the beautiful lakes and mountains of New Hampshire? Welcome to 1123 Bearcamp Highway located in the heart of the lakes and mountains region! This professionally designed home has been completely remodeled from top to bottom! New windows throughout allow all the beautiful natural light that one can desire in their forever home. The open layout makes this home an entertainer's dream. Stainless steel energy efficient appliances, designer open shelving, built in pantry, quartz countertops, an oversized island, custom tile backsplash, and views of Larcom and Little Larcom Mountains out of your kitchen windows! A spacious living room, dining room, half bath with custom barn door, and a laundry room with built in storage and open shelving finish out the first floor! A sunlit stairway leads you upstairs to two bedrooms with dormer windows and vaulted ceilings that give this home so much character! There is a full bath with a double vanity and custom tile. The primary bedroom completes the second floor with a large walk-in closet and views out to the back pasture that is on over 4 acres overlooking the mountains! New siding, roof, septic system, heating, plumbing, and electrical are just some of the many upgrades made to this gorgeous home! All of this and a great location that has you close to Lake Winnipesaukee, five different ski resorts, and 16 for a quick commute to the seacoast! Open house 6/3 10-12. Seller has NH Real Estate License.
Location
State NH
County Nh-carroll
Area Nh-Carroll
Zoning 1F, Residential Tamworth
Rooms
Basement Entrance Walkout
Basement Bulkhead, Concrete, Concrete Floor, Daylight, Stairs - Exterior, Sump Pump, Unfinished, Exterior Access, Stairs - Basement
Interior
Interior Features Kitchen Island, Laundry Hook-ups, Living/Dining, Natural Light, Vaulted Ceiling, Walk-in Closet, Programmable Thermostat, Laundry - 1st Floor
Heating Gas - LP/Bottle
Cooling None
Exterior
Exterior Feature Block, Glass, Vinyl Siding
Utilities Available Gas - LP/Bottle
Roof Type Shingle - Asphalt
Building
Lot Description Country Setting, Field/Pasture, Landscaped, River, Wooded
Story 2
Foundation Block, Concrete, Gravel/Pad, Post/Piers, Skirted, Slab - Concrete, Treated Lumber
Sewer Concrete, Leach Field, Private, Septic
Water Drilled Well
Construction Status Existing
Read Less
Want to know what your home might be worth? Contact us for a FREE valuation!

Our team is ready to help you sell your home for the highest possible price ASAP






