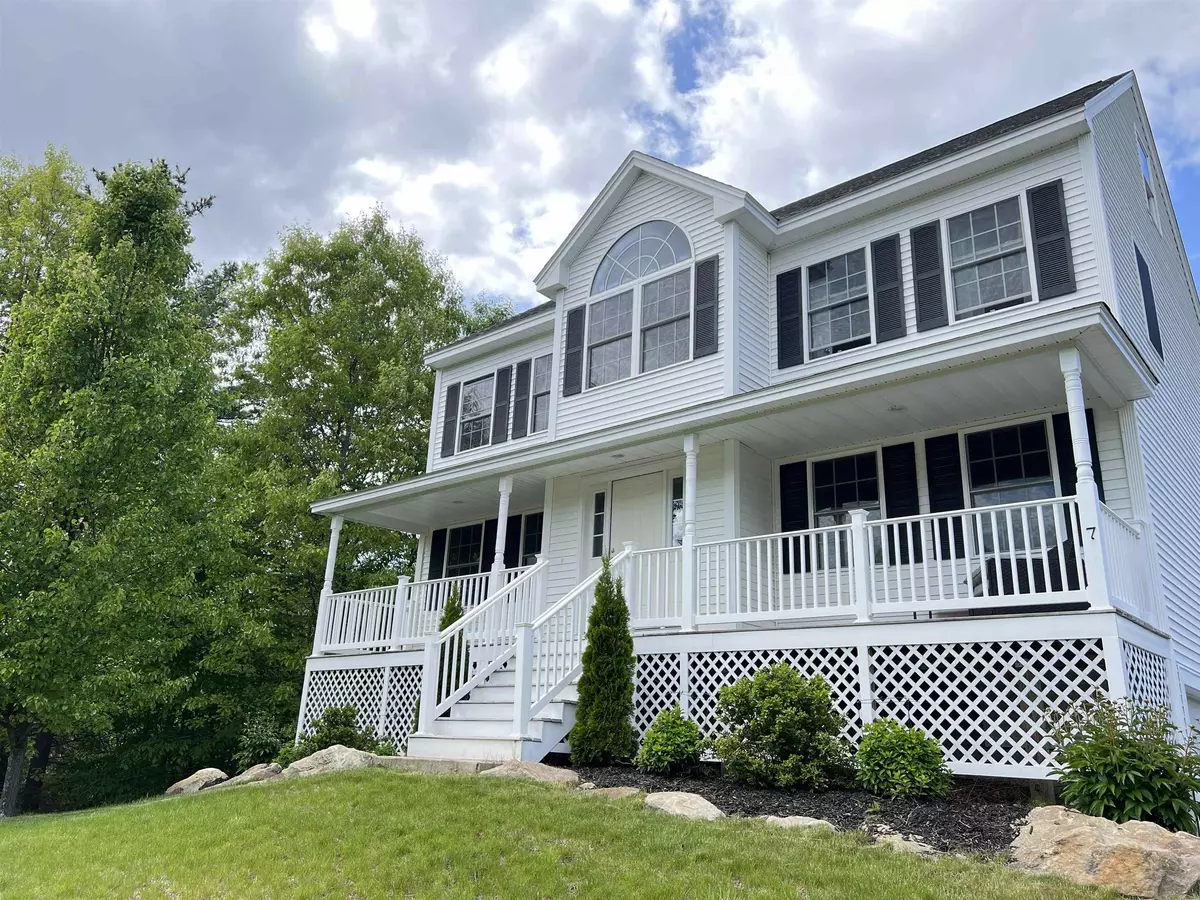Bought with William Somerset • Somerset Group Real Estate
$585,000
$599,000
2.3%For more information regarding the value of a property, please contact us for a free consultation.
7 October WAY Barrington, NH 03825
3 Beds
3 Baths
2,304 SqFt
Key Details
Sold Price $585,000
Property Type Single Family Home
Sub Type Single Family
Listing Status Sold
Purchase Type For Sale
Square Footage 2,304 sqft
Price per Sqft $253
MLS Listing ID 4954594
Sold Date 07/24/23
Style Colonial
Bedrooms 3
Full Baths 2
Half Baths 1
Construction Status Existing
Year Built 2011
Annual Tax Amount $7,800
Tax Year 2022
Lot Size 0.910 Acres
Acres 0.91
Property Description
Welcome to this stunning 3-bedroom colonial located in the charming town of Barrington, NH, within the highly regarded Oyster River School District. Nestled on a beautiful corner lot with only 2 other homes on a private road, this home offers both privacy and tranquility. The modern kitchen features upgraded stainless appliances, perfect for cooking and entertaining. Step onto the 12x12 deck and immerse yourself in the serene surroundings, ideal for enjoying your morning coffee or evening beverage. The driveway provides ample parking and easy access to either entrance. The master bedroom is a true retreat, complete with a walk-in closet and private full bath. With a 4-bedroom septic system, the walk-up attic can be finished, providing an opportunity for expansion and additional living space. Cozy up by the gas fireplace during cooler evenings, adding warmth and comfort to the home's ambiance. The first-floor laundry adds convenience and practicality to this well-designed home. Barrington is known for its picturesque beauty and vibrant community. Being part of the renowned Oyster River School District ensures exceptional educational opportunities. Don't miss this unique chance to own a beautiful colonial in this desirable town. Showings start after the open house on June 1st, from 5-7pm. Make your dream home a reality in Barrington!
Location
State NH
County Nh-strafford
Area Nh-Strafford
Zoning Residential
Rooms
Basement Entrance Walkout
Basement Concrete, Concrete Floor, Daylight, Frost Wall, Stairs - Interior, Storage Space, Unfinished, Walkout, Interior Access, Exterior Access
Interior
Interior Features Attic - Hatch/Skuttle, Ceiling Fan, Dining Area, Fireplace - Gas, Natural Light, Storage - Indoor, Walk-in Closet, Laundry - 1st Floor
Heating Oil
Cooling None
Flooring Carpet, Hardwood, Tile
Equipment Smoke Detectr-Hard Wired
Exterior
Exterior Feature Vinyl Siding
Parking Features Under
Garage Spaces 2.0
Garage Description Parking Spaces 6+
Utilities Available Cable - At Site, Gas - LP/Bottle, High Speed Intrnt -Avail
Roof Type Shingle - Architectural
Building
Lot Description Corner, Country Setting, Landscaped, Subdivision
Story 2
Foundation Concrete, Poured Concrete
Sewer 1500+ Gallon
Water Drilled Well, Private
Construction Status Existing
Schools
Elementary Schools Barrington Elementary
Middle Schools Barrington Middle
School District Barrington Sch Dsct Sau #74
Read Less
Want to know what your home might be worth? Contact us for a FREE valuation!

Our team is ready to help you sell your home for the highest possible price ASAP







