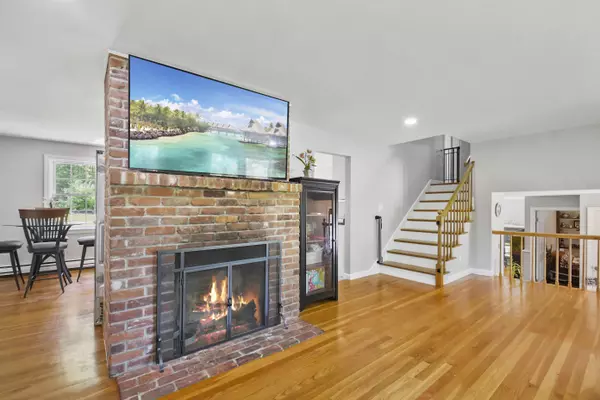Bought with Mackenzie Cormier • William Raveis R.E. & Home Services
$442,500
$440,000
0.6%For more information regarding the value of a property, please contact us for a free consultation.
263 Upper Troy RD Fitzwilliam, NH 03447
5 Beds
3 Baths
2,656 SqFt
Key Details
Sold Price $442,500
Property Type Single Family Home
Sub Type Single Family
Listing Status Sold
Purchase Type For Sale
Square Footage 2,656 sqft
Price per Sqft $166
MLS Listing ID 4955905
Sold Date 07/25/23
Style Multi-Level
Bedrooms 5
Full Baths 2
Half Baths 1
Construction Status Existing
Year Built 1972
Annual Tax Amount $7,335
Tax Year 2022
Lot Size 5.500 Acres
Acres 5.5
Property Sub-Type Single Family
Property Description
Welcome Home! Enter into the warm & inviting LR showcasing a wood fireplace, recessed lighting & gleaming HW floors that flow throughout the home. Spacious eat in kitchen features SS appliances, vent-less range hood, recessed lighting & large bay window allowing lots of natural light to shine in. Family room offers additional living space, a pellet stove & sliding glass door leading out to the back yard. A bedroom, formal dining room & 1/2 bath w/ convenient laundry hook ups complete this level. Retreat upstairs to find a full bath, 4 bedrooms including a primary suite w/ your own private bath & a bonus room & an office w/ separate entrance. Your screened in back porch offers nature views of your private, tree-lined backyard where you can enjoy cooling off in your above ground pool - A perfect place to soak up the summer months! Your home is complete with an attached oversized 2 car garage, whole house fan, generator hookup & NEW roof. Underground utilities, solar to offset costs, & shed!
Location
State NH
County Nh-cheshire
Area Nh-Cheshire
Zoning RUR
Rooms
Basement Entrance Interior
Basement Concrete Floor, Full, Stairs - Interior, Storage Space, Unfinished
Interior
Interior Features Attic - Hatch/Skuttle, Ceiling Fan, Dining Area, Fireplace - Wood, Fireplaces - 1, Laundry Hook-ups, Primary BR w/ BA, Security, Storage - Indoor, Laundry - 1st Floor
Heating Oil
Cooling Attic Fan
Flooring Carpet, Hardwood, Laminate, Vinyl
Equipment Radon Mitigation, Security System
Exterior
Exterior Feature Shingle, Wood
Parking Features Attached
Garage Spaces 3.0
Garage Description Driveway, Garage, Off Street, Parking Spaces 6+, Unpaved
Utilities Available None, Underground Utilities
Roof Type Shingle - Asphalt
Building
Lot Description Level
Story 3
Foundation Concrete, Poured Concrete
Sewer Private, Septic
Water Drilled Well, Private
Construction Status Existing
Read Less
Want to know what your home might be worth? Contact us for a FREE valuation!

Our team is ready to help you sell your home for the highest possible price ASAP






