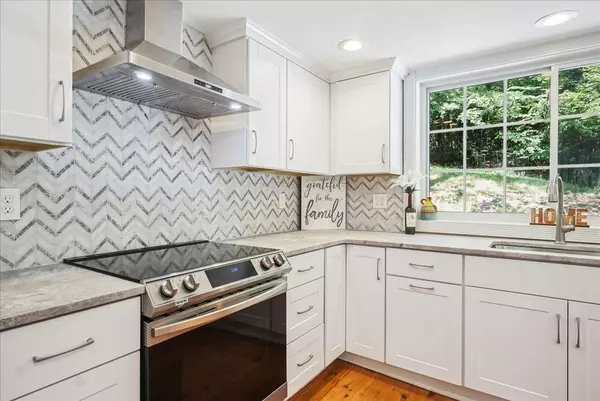Bought with Kristi Legere • Monument Realty
$641,000
$639,900
0.2%For more information regarding the value of a property, please contact us for a free consultation.
76 Rocky Pond RD Hollis, NH 03049
5 Beds
3 Baths
2,717 SqFt
Key Details
Sold Price $641,000
Property Type Multi-Family
Sub Type Antique,Cape
Listing Status Sold
Purchase Type For Sale
Square Footage 2,717 sqft
Price per Sqft $235
MLS Listing ID 4957376
Sold Date 07/31/23
Style Antique,Cape
Bedrooms 5
Full Baths 3
Construction Status Existing
Year Built 1850
Annual Tax Amount $8,297
Tax Year 2022
Lot Size 2.000 Acres
Acres 2.0
Property Description
This exceptional 2-family home offers versatile living arrangements. The main house features 3 bedrooms, 2 baths, a gourmet-style kitchen, large center island with breakfast bar seating, a spacious living room, 1st floor primary suite with bath and walk-in closet. A second 2 bedroom unit serves as an ADU apartment or in-law accommodation, with full windows and a deck. Extensive updates have been done throughout, including a new septic system 12/2021, insulated by USA Insulation, lighting, electrical, updated kitchens, fresh paint, and more. Amenities include washer/dryer hookups, central air conditioning, mini splits and a heated 4-car garage/workshop. Charm is added by exposed beams and wide pine floors, and there's a workshop and fenced-in area. This property is a rare find with multiple units, updates, and amenities for flexible living. Twilight Open house Thursday 6/22/2023 4:30 pm to 6 pm
Location
State NH
County Nh-hillsborough
Area Nh-Hillsborough
Zoning WSC
Rooms
Basement Entrance Walkout
Basement Apartments, Daylight, Finished, Walkout
Interior
Heating Gas - LP/Bottle, Oil
Cooling Central AC, Mini Split
Flooring Ceramic Tile, Hardwood, Softwood, Vinyl Plank
Exterior
Exterior Feature Vinyl Siding
Parking Features Detached
Garage Spaces 2.0
Garage Description Driveway, Garage, Off Street, On-Site, Parking Spaces 6+, Paved
Utilities Available Cable - Available
Water Access Desc No
Roof Type Shingle - Asphalt
Building
Lot Description Country Setting, Rolling
Story 1.5
Foundation Granite
Sewer 1500+ Gallon, Leach Field, Private
Water Private
Construction Status Existing
Schools
Elementary Schools Hollis Primary School
Middle Schools Hollis Brookline Middle Sch
High Schools Hollis-Brookline High School
School District Hollis-Brookline Sch Dst
Read Less
Want to know what your home might be worth? Contact us for a FREE valuation!

Our team is ready to help you sell your home for the highest possible price ASAP







