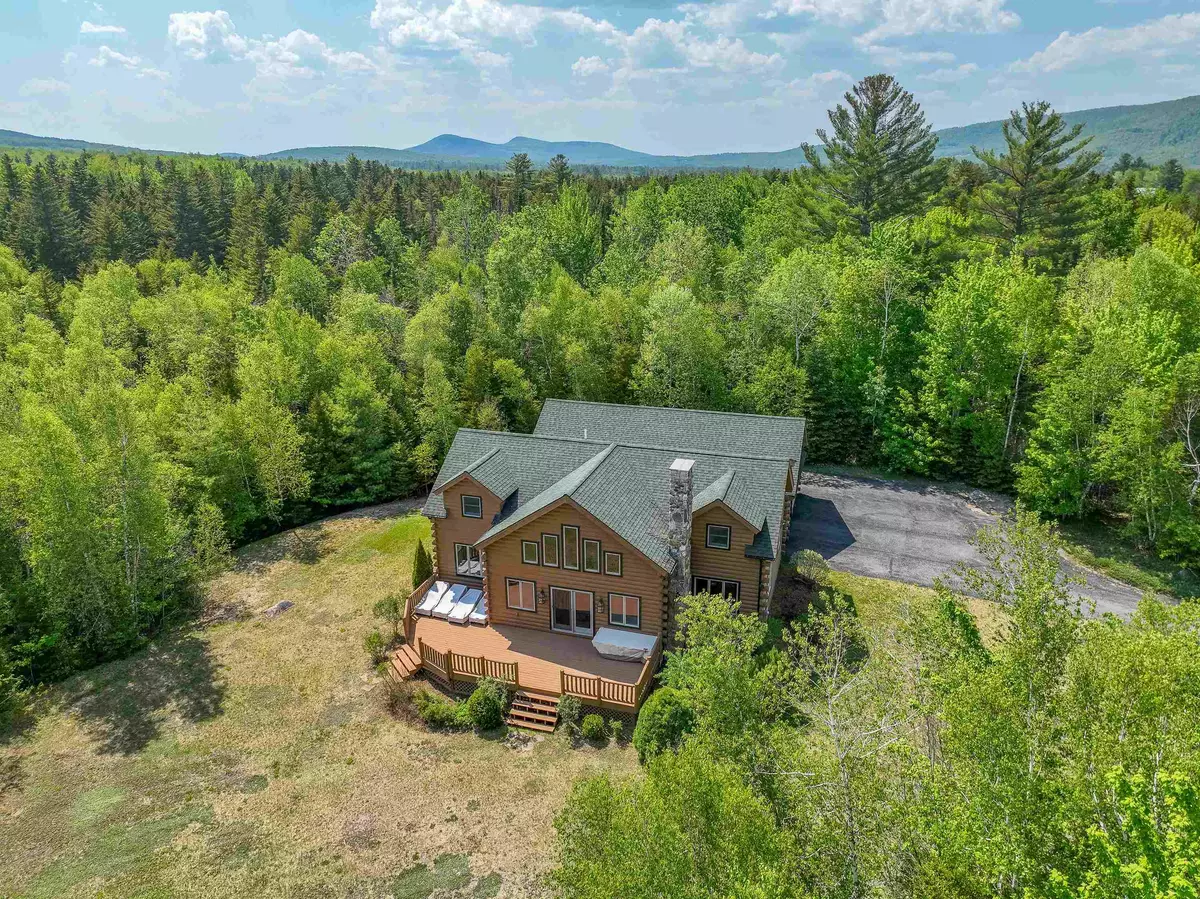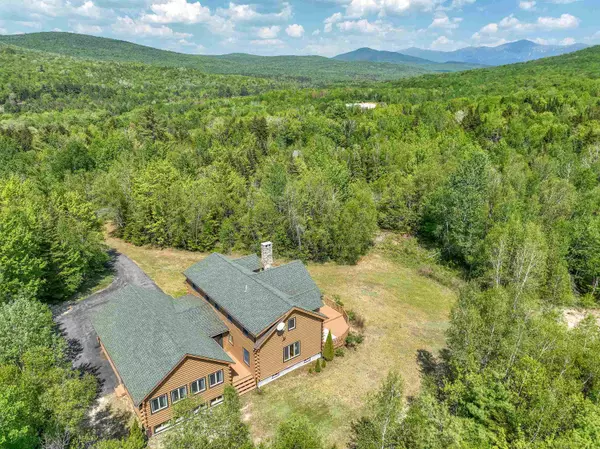Bought with Ryan Kalantzis • Realty ONE Group NEST
$1,075,000
$1,200,000
10.4%For more information regarding the value of a property, please contact us for a free consultation.
160 Tuttlebrook RD Carroll, NH 03595
3 Beds
4 Baths
3,694 SqFt
Key Details
Sold Price $1,075,000
Property Type Single Family Home
Sub Type Single Family
Listing Status Sold
Purchase Type For Sale
Square Footage 3,694 sqft
Price per Sqft $291
Subdivision Tuttlebrook
MLS Listing ID 4957145
Sold Date 07/31/23
Style Log
Bedrooms 3
Full Baths 1
Three Quarter Bath 3
Construction Status Existing
Year Built 2005
Annual Tax Amount $11,891
Tax Year 2022
Lot Size 3.170 Acres
Acres 3.17
Property Description
Beautiful Custom Log home in the Tuttlebrook log home subdivision in Carroll. Sited on a serene 3+ acres, this home with 2 car attached garage, has been well maintained and now ready for new owners. Step through the front door into a large hallway, with space for coats, boots, shoes, etc. The door to the right is to the 2-car garage. Turn to the left into the well applianced kitchen area with plenty of cabinets, countertops and kitchen island. This is open to the dining and living area which features a fieldstone wood burning fireplace and cathedral ceiling. The spacious primary bedroom is just off the living room with its' own closets and bath with whirlpool tub and shower. The laundry is on this level as well. On the 2nd level are 2 bedrooms, a loft and ¾ bath. Taking the stairs to the lower level, one will find the exercise area, sauna, ¾ bath, den, rec room and other room. There was an addition added in Circa 2017 which includes a large family and billiards room; both with mini bars. One will also appreciate the expansive deck for carefree relaxation, reading, BBQing, etc., as well as the quiet/serene privacy of this location. Bretton Woods ski area is minutes away as are snowmobile and hiking trails. A wonderful gem in the White Mountains!
Location
State NH
County Nh-coos
Area Nh-Coos
Zoning Residential
Rooms
Basement Entrance Interior
Basement Concrete, Concrete Floor, Finished, Full, Stairs - Interior
Interior
Interior Features Cathedral Ceiling, Ceiling Fan, Dining Area, Fireplace - Wood, Fireplaces - 1, Hearth, Kitchen Island, Primary BR w/ BA, Sauna, Laundry - 1st Floor
Heating Oil
Cooling None
Flooring Tile, Wood
Equipment Security System
Exterior
Exterior Feature Log Home
Parking Features Attached
Garage Spaces 2.0
Utilities Available Cable - At Site, Underground Utilities
Roof Type Shingle - Asphalt
Building
Lot Description Corner, Subdivision
Story 2
Foundation Poured Concrete
Sewer Public Sewer On-Site
Water Public Water - On-Site
Construction Status Existing
Schools
Elementary Schools Whitefield Elementary School
Middle Schools Whitefield Elementary
High Schools White Mountain Regional Hs
School District White Mountains Regional
Read Less
Want to know what your home might be worth? Contact us for a FREE valuation!

Our team is ready to help you sell your home for the highest possible price ASAP






