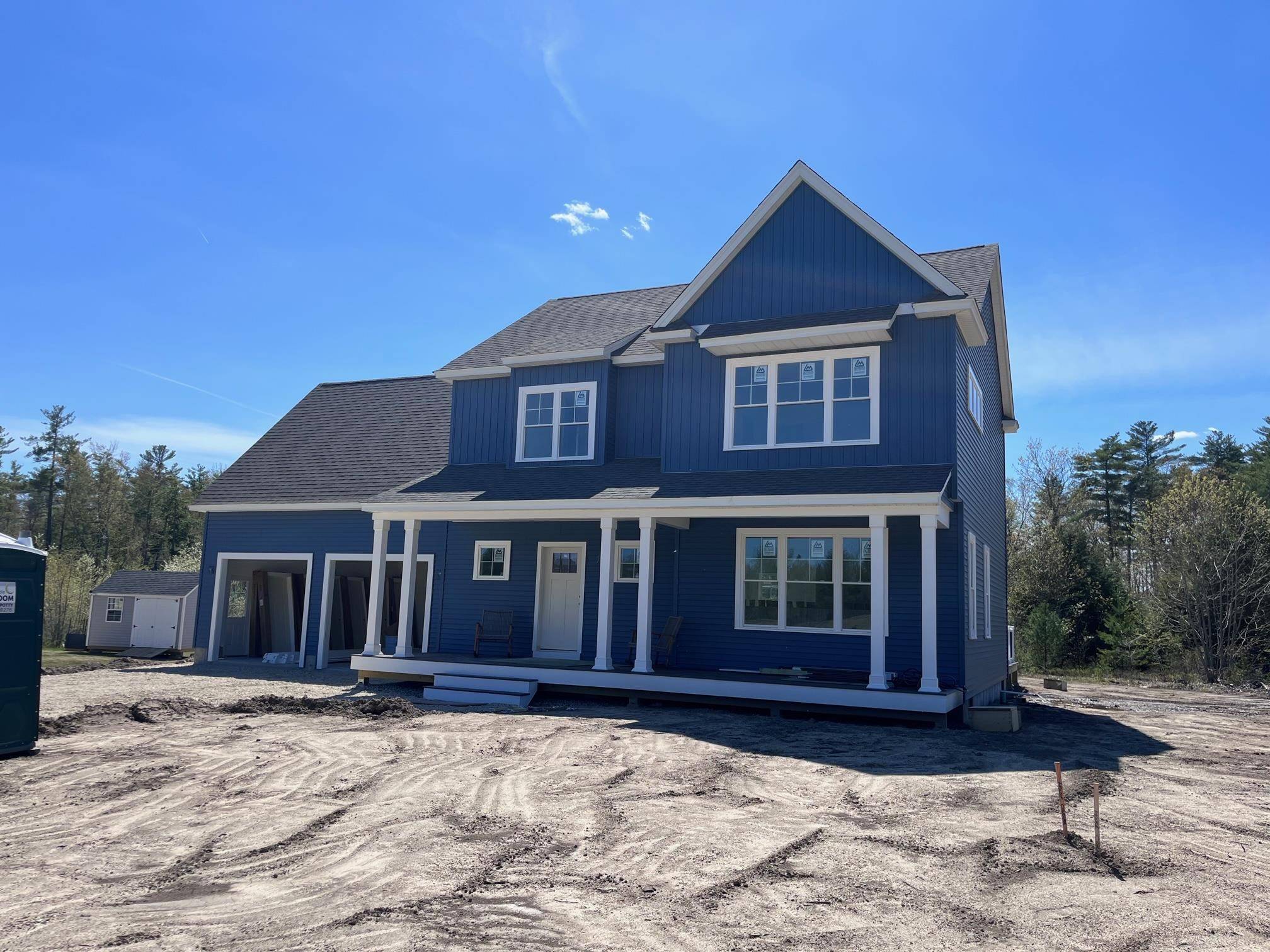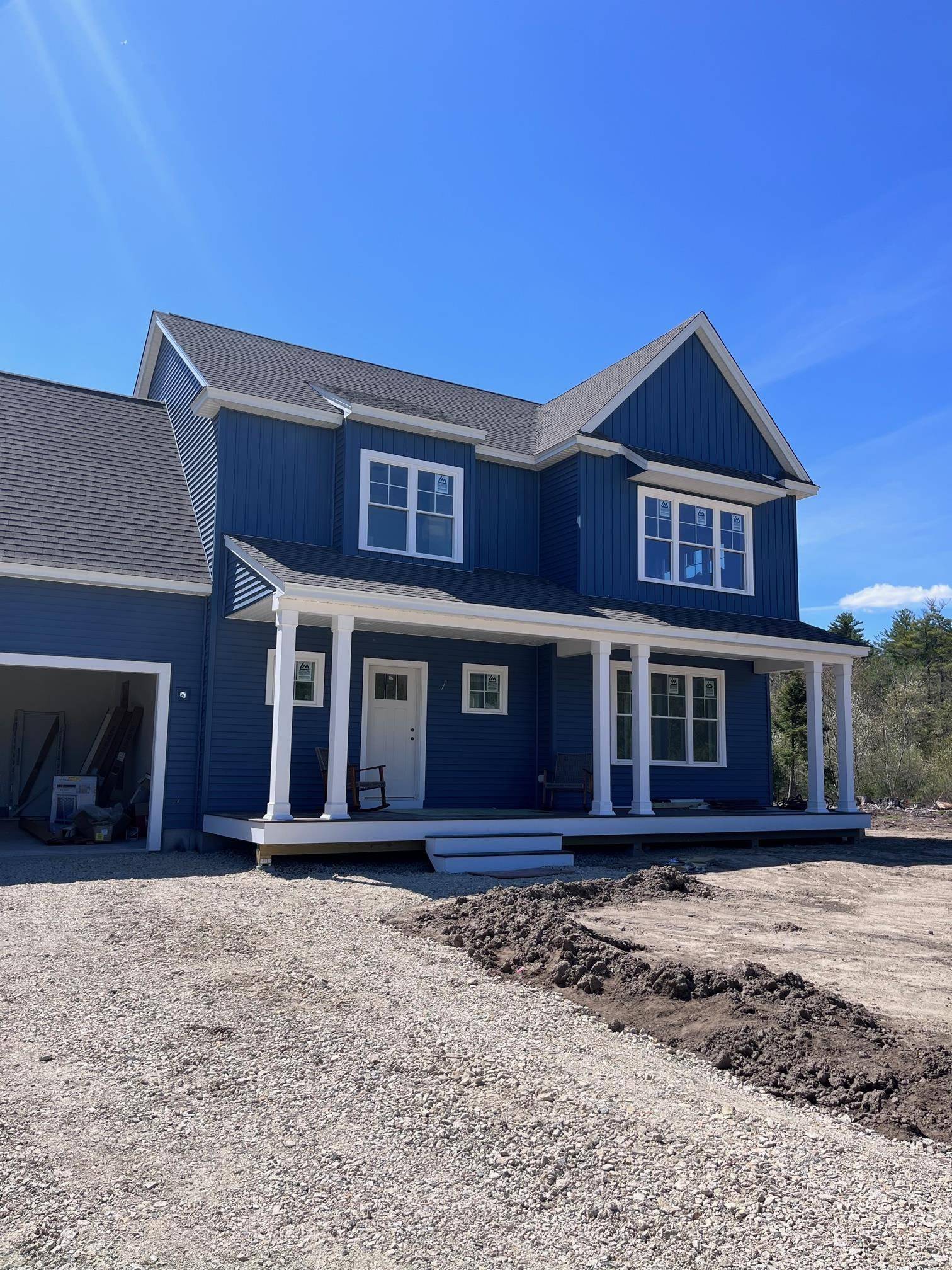Bought with Brandon Tabassi • RE/MAX Partners Relocation
$799,900
$799,900
For more information regarding the value of a property, please contact us for a free consultation.
9 Tanya LN Brentwood, NH 03833
4 Beds
3 Baths
2,600 SqFt
Key Details
Sold Price $799,900
Property Type Single Family Home
Sub Type Single Family
Listing Status Sold
Purchase Type For Sale
Square Footage 2,600 sqft
Price per Sqft $307
MLS Listing ID 4936717
Sold Date 08/01/23
Style Craftsman
Bedrooms 4
Full Baths 1
Half Baths 1
Three Quarter Bath 1
Construction Status New Construction
HOA Fees $33/ann
Year Built 2023
Lot Size 1.130 Acres
Acres 1.13
Property Sub-Type Single Family
Property Description
Exceptional Design! Custom Craftsman open floor plan is flooded with natural light with many upgrades included in the list price. DREAM HOME. Home plans offer open concept with 9' high ceilings on the main floor living with kitchen, dining and great room all with hardwood floors, your choice of color finish available. Attached family room space with cozy fireplace. Kitchen has a 6' island, counter top selection is solid surface to include granite, and quartz. White Kitchen cabinets with dove-tailed wood drawers, soft close hinges, and pull out drawers are just a few of the small details included. 4 large bedrooms on the second floor, Primary bedroom is large enough for a king size bed, includes walk-in closet, tiled shower with frameless glass door, double vanity and freestanding soaking tub. Checkout the finishes! Large backyard is level and ready for all your Summer activities! Composite back deck and front covered porch, the perfect spot for a lounge chair.
Location
State NH
County Nh-rockingham
Area Nh-Rockingham
Zoning Residential
Rooms
Basement Entrance Walkout
Basement Unfinished
Interior
Interior Features Ceiling Fan, Fireplace - Gas, Kitchen Island, Primary BR w/ BA, Natural Light, Walk-in Closet, Laundry - 1st Floor
Heating Gas - LP/Bottle
Cooling Central AC
Flooring Carpet, Hardwood, Tile
Equipment Smoke Detectr-Hard Wired
Exterior
Exterior Feature Vinyl Siding
Parking Features Attached
Garage Spaces 2.0
Utilities Available Gas - LP/Bottle, Underground Utilities
Roof Type Shingle - Architectural
Building
Lot Description Country Setting, Level, Subdivision
Story 2
Foundation Poured Concrete
Sewer Private, Septic
Water Private
Construction Status New Construction
Schools
High Schools Exeter High School
School District Brentwood
Read Less
Want to know what your home might be worth? Contact us for a FREE valuation!

Our team is ready to help you sell your home for the highest possible price ASAP






