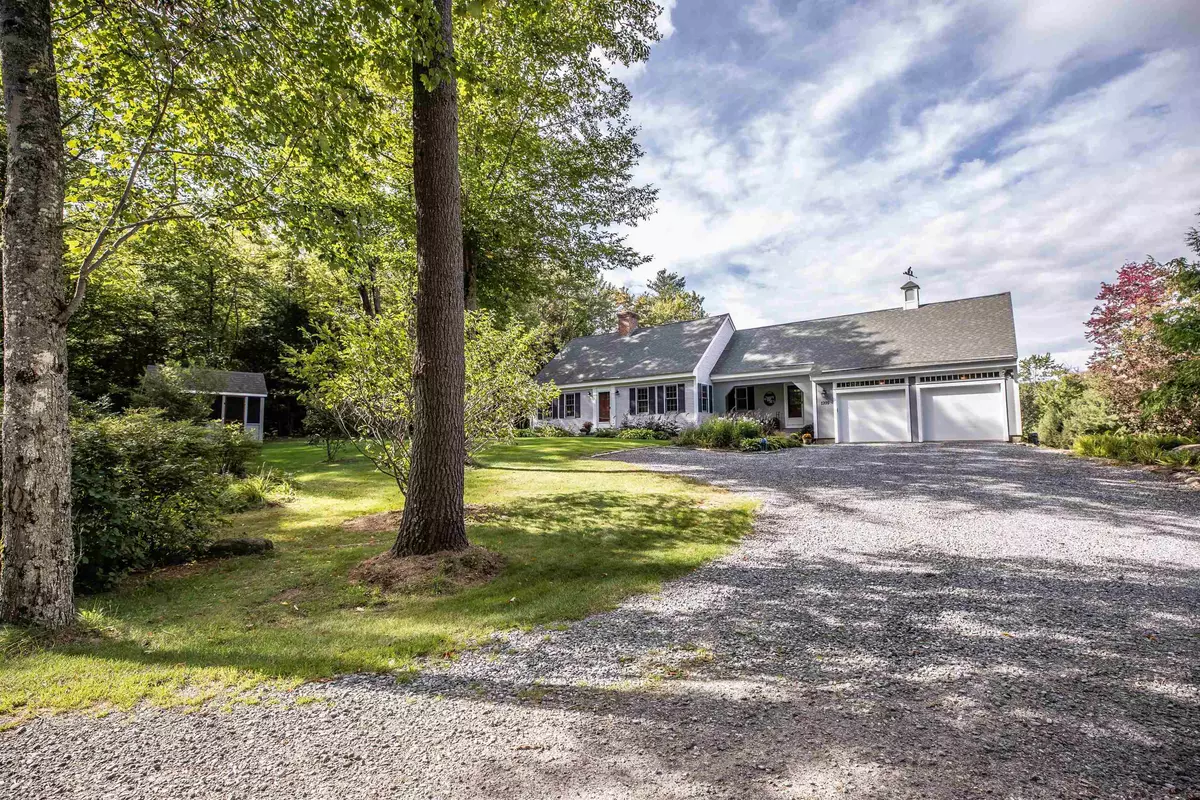Bought with William Goddard • Coldwell Banker Realty Nashua
$641,000
$585,000
9.6%For more information regarding the value of a property, please contact us for a free consultation.
87 Turner RD Fitzwilliam, NH 03447
3 Beds
2 Baths
2,766 SqFt
Key Details
Sold Price $641,000
Property Type Single Family Home
Sub Type Single Family
Listing Status Sold
Purchase Type For Sale
Square Footage 2,766 sqft
Price per Sqft $231
MLS Listing ID 4953031
Sold Date 08/03/23
Style Cape
Bedrooms 3
Full Baths 1
Three Quarter Bath 1
Construction Status Existing
Year Built 1999
Annual Tax Amount $7,793
Tax Year 2022
Lot Size 41.800 Acres
Acres 41.8
Property Sub-Type Single Family
Property Description
This meticulously maintained property offers complete privacy and tranquility on its 41.8 acres, abutting protected town forest. There is a 1+ mile walking/snowshoe trail loop on the property, from which one can view Mt. Monadnock. The house is sited to enjoy views across the property's wetland meadow in Kemp Brook marsh. Sightings abound of deer, turkey, small mammals, songbirds and marsh birds. Custom built by the current owners by one of the area's highest respected builders, its first floor features wide pine floors, Rumford fireplace, custom cherry cabinets and stainless steel appliances in the kitchen, and library with built ins. Upstairs are two front to back bedrooms with hall bath. Additional guest space over the attached two car garage. Each bedroom has a mini-split for cooling. The walkout lower level with cork floor has office/music studio area, media viewing area and recreation area. A 21' x 12' screened porch overlooks the marsh. There is also a 14' x 10' screened house. 23' x 30' three bay pole barn. 4500 kilowatt solar system generates enough power to keep electric costs near 0 in spring summer and fall. EV car charger set up in garage. Automatic backup generator. One Giga byte fiber optic internet connection. Come enjoy your own private sanctuary! Available for occupancy after August 1st. Showings by appointment begin Friday, May 19th.
Location
State NH
County Nh-cheshire
Area Nh-Cheshire
Zoning Rural
Body of Water Stream
Rooms
Basement Entrance Walkout
Basement Climate Controlled, Concrete Floor, Finished, Stairs - Interior, Walkout
Interior
Interior Features Dining Area, Fireplace - Wood, Fireplaces - 1, Natural Woodwork, Laundry - 1st Floor
Heating Oil
Cooling Mini Split
Flooring Carpet, Softwood, Tile
Equipment Generator - Standby
Exterior
Exterior Feature Vinyl Siding
Parking Features Attached
Garage Spaces 2.0
Utilities Available Fiber Optic Internt Avail
Waterfront Description Yes
View Y/N Yes
View Yes
Roof Type Shingle - Asphalt
Building
Lot Description Country Setting, Landscaped, Lowland, Trail/Near Trail, View, Walking Trails, Wetlands
Story 1.75
Foundation Concrete
Sewer Private, Septic
Water Drilled Well
Construction Status Existing
Schools
Elementary Schools Emerson School
Middle Schools Monadnock Regional Jr. High
High Schools Monadnock Regional High Sch
School District Monadnock Sch Dst Sau #93
Read Less
Want to know what your home might be worth? Contact us for a FREE valuation!

Our team is ready to help you sell your home for the highest possible price ASAP






