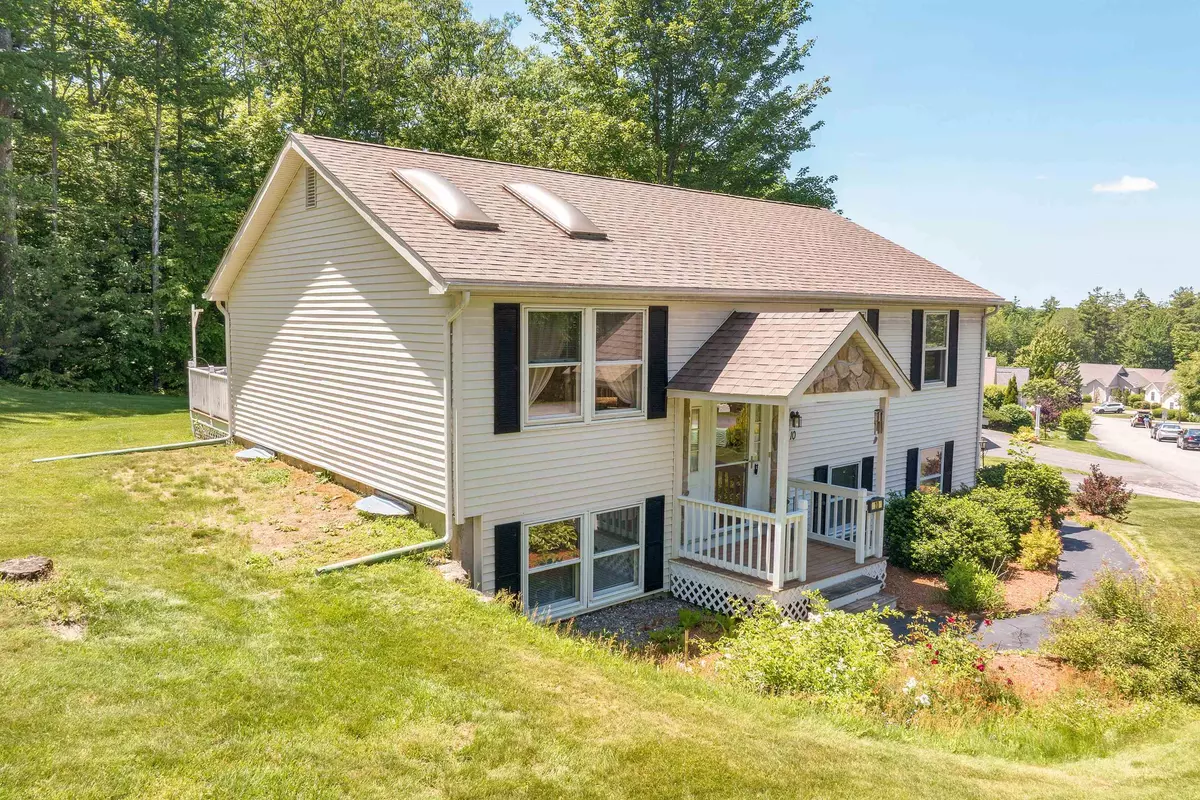Bought with Joshua Ritson • Coldwell Banker Realty Gilford NH
$438,000
$449,000
2.4%For more information regarding the value of a property, please contact us for a free consultation.
10 Red Oak DR Gilford, NH 03249
3 Beds
2 Baths
1,448 SqFt
Key Details
Sold Price $438,000
Property Type Condo
Sub Type Condo
Listing Status Sold
Purchase Type For Sale
Square Footage 1,448 sqft
Price per Sqft $302
Subdivision Stonewall Village
MLS Listing ID 4959735
Sold Date 07/28/23
Style Freestanding,Raised Ranch
Bedrooms 3
Full Baths 1
Half Baths 1
Construction Status Existing
HOA Fees $185/mo
Year Built 1989
Annual Tax Amount $2,752
Tax Year 2022
Property Description
Welcome to your dream home in the sought-after Stonewall Village community! This charming raised ranch offers an ideal combination of comfort, convenience, and style. The open concept layout allows for seamless entertaining, with a spacious living room boasting skylights and gleaming HW floors that seamlessly transitions into the dining area with tile flooring. The kitchen features plenty of counter space and abundant storage. With 3 bedrooms and 2 baths, this home provides ample space for your family and guests. Primary bedroom includes 1/2 bath. A versatile family room in the lower level provides additional space for a home office, gym, or recreational area - the perfect spot for movie nights, game days, or simply unwinding after a long day. Attached 2-car garage ensures your vehicles are always protected from the elements. The pet-friendly policy allows your furry friends to feel right at home. Whole house generator! Low HOA fees cover landscaping, road maintenance, plowing and more, making living in this community an affordable and hassle-free experience. Enjoy peaceful nature views from your pressure treated back deck overlooking the tree-lined backyard. Conveniently located near major highways, commuting to work or exploring nearby attractions is a breeze. You'll also be just a short drive away from the town docks, Gunstock ski resort, BNH Pavilion and Lake Winnipesaukee offering endless opportunities for recreation and relaxation.
Location
State NH
County Nh-belknap
Area Nh-Belknap
Zoning LR
Rooms
Basement Entrance Walkout
Basement Concrete Floor, Partially Finished, Stairs - Interior, Storage Space, Unfinished, Walkout
Interior
Interior Features Ceiling Fan, Dining Area, Skylight, Laundry - Basement
Heating Gas - LP/Bottle
Cooling None
Flooring Carpet, Hardwood, Tile
Exterior
Exterior Feature Vinyl Siding
Parking Features Under
Garage Spaces 2.0
Garage Description Driveway, Garage
Utilities Available Cable - Available
Amenities Available Master Insurance, Landscaping, Beach Access, Beach Rights, Common Acreage, Snow Removal, Trash Removal
Roof Type Shingle - Asphalt
Building
Lot Description Condo Development, Lake Access, Landscaped, Level, Sloping, Subdivision
Story 1
Foundation Poured Concrete
Sewer Public
Water Community
Construction Status Existing
Read Less
Want to know what your home might be worth? Contact us for a FREE valuation!

Our team is ready to help you sell your home for the highest possible price ASAP






