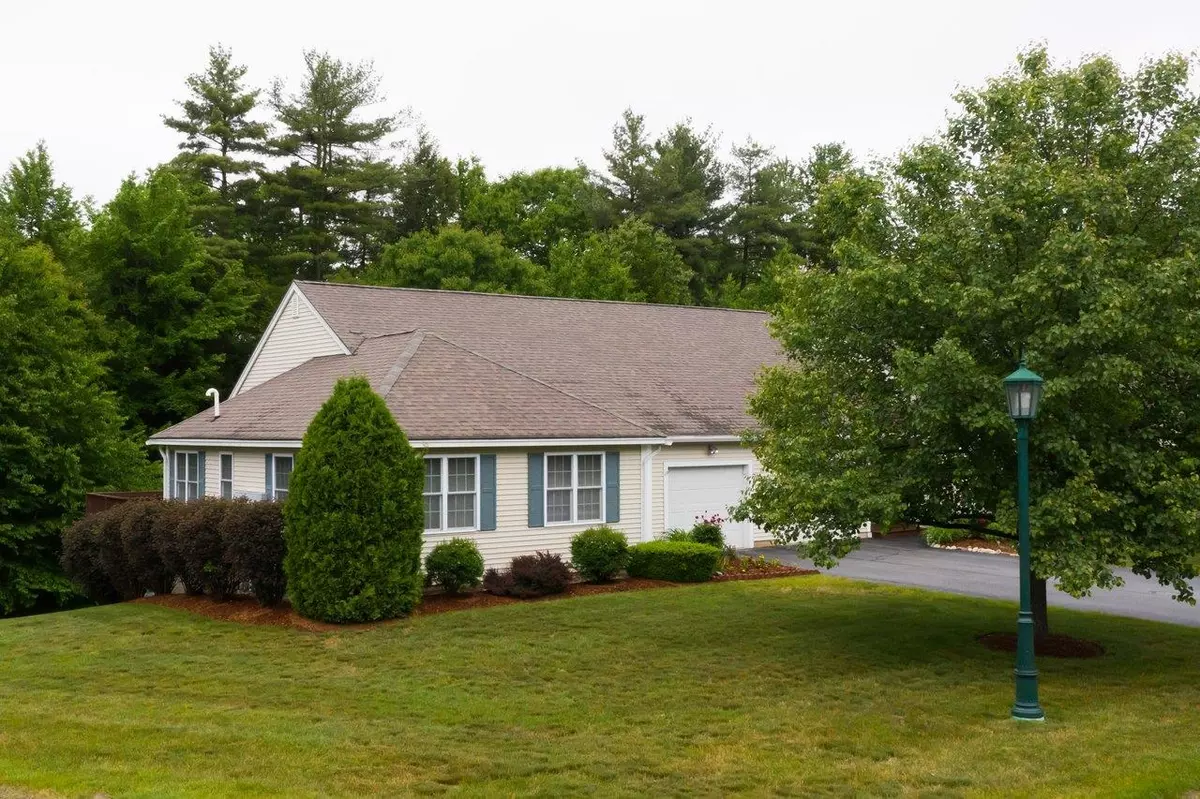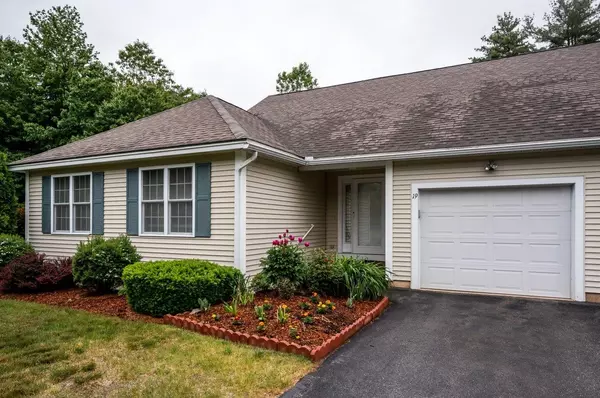Bought with Paula Forbes • Central Falls Realty
$367,000
$370,000
0.8%For more information regarding the value of a property, please contact us for a free consultation.
19 Buck CIR Danville, NH 03819
2 Beds
3 Baths
1,741 SqFt
Key Details
Sold Price $367,000
Property Type Condo
Sub Type Condo
Listing Status Sold
Purchase Type For Sale
Square Footage 1,741 sqft
Price per Sqft $210
MLS Listing ID 4958070
Sold Date 08/11/23
Style Cape,End Unit
Bedrooms 2
Full Baths 2
Half Baths 1
Construction Status Existing
HOA Fees $395/mo
Year Built 2005
Annual Tax Amount $4,492
Tax Year 2022
Property Description
New PRICE plus a $5k credit at closing! This 2-bedroom END UNIT provides an opportunity for multi-generational living, features a 1st-floor primary bedroom suite and 3 levels of living space located in a pet-friendly association with no age restriction! Primary bedroom with soaring vaulted ceilings, double closets & en-suite bath. A great-sized eat-in kitchen with tons of cabinets & counter space, two pantry cabinets, stainless steel appliances, and a gas range. Back deck is conveniently located right off of the kitchen, a nice space to enjoy your morning coffee. The floor plan allows for nice flow between the kitchen, formal dining room and living room with gas fireplace looking out to the wooded back yard. Laundry room with half bath is also on the 1st floor. Head upstairs and you’ll find the second bedroom and full bathroom providing a great separate living space from the main level. Full walkout basement with a media room, bonus room and plenty of storage space. Enjoy easy condo living and let someone else take care of your lawn and snow removal. An end unit means one less neighbor and more windows and a newer furnace & central AC. Theres plenty of parking here, enjoy the direct entry 1 car garage plus 3 assigned parking spots. Located in the Timberlane School System. Great commuter location with easy access to major commuting routes & MA border. Showings begin Sat 6/24. Stop by the OPEN HOUSE this Sunday July 9th from 10:30-12pm.
Location
State NH
County Nh-rockingham
Area Nh-Rockingham
Zoning RURAL
Rooms
Basement Entrance Walkout
Basement Climate Controlled, Daylight, Finished, Full, Partially Finished, Stairs - Interior, Storage Space, Walkout, Interior Access, Exterior Access
Interior
Interior Features Fireplace - Gas, Fireplaces - 1, Laundry Hook-ups, Primary BR w/ BA, Natural Light, Vaulted Ceiling, Window Treatment, Laundry - 1st Floor
Heating Gas - LP/Bottle
Cooling Central AC
Flooring Carpet, Hardwood, Vinyl
Equipment CO Detector
Exterior
Exterior Feature Vinyl
Parking Features Attached
Garage Spaces 1.0
Garage Description Driveway, Garage, Parking Spaces 4, Paved
Utilities Available Internet - Cable
Amenities Available Master Insurance, Landscaping, Common Acreage, Snow Removal, Trash Removal
Roof Type Shingle - Architectural
Building
Lot Description Condo Development, Country Setting, Landscaped, Level, Trail/Near Trail, Wooded
Story 1.75
Foundation Concrete
Sewer Community, Septic
Water Community
Construction Status Existing
Schools
Elementary Schools Danville Elementary School
Middle Schools Timberlane Regional Middle
High Schools Timberlane Regional High Sch
School District Timberlane Regional
Read Less
Want to know what your home might be worth? Contact us for a FREE valuation!

Our team is ready to help you sell your home for the highest possible price ASAP







