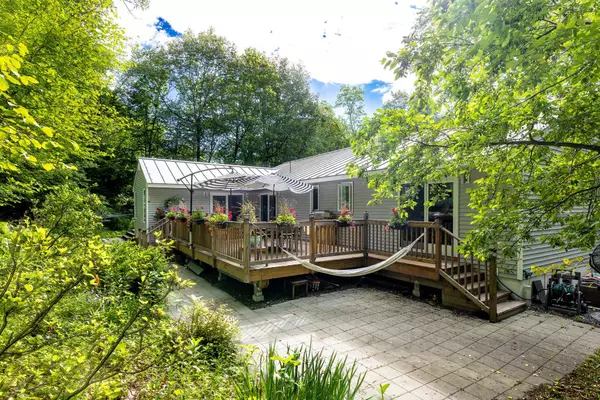Bought with Richard M Higgerson • Williamson Group Sothebys Intl. Realty
$779,000
$779,000
For more information regarding the value of a property, please contact us for a free consultation.
16 Wildwood DR Lebanon, NH 03784
4 Beds
3 Baths
3,006 SqFt
Key Details
Sold Price $779,000
Property Type Single Family Home
Sub Type Single Family
Listing Status Sold
Purchase Type For Sale
Square Footage 3,006 sqft
Price per Sqft $259
Subdivision Oakridge
MLS Listing ID 4958723
Sold Date 08/11/23
Style Ranch
Bedrooms 4
Full Baths 2
Half Baths 1
Construction Status Existing
Year Built 1970
Annual Tax Amount $10,778
Tax Year 2023
Lot Size 0.510 Acres
Acres 0.51
Property Description
This home is a must see it to believe it property. Don't let the exterior fool you. Extremely spacious, brilliantly appointed ranch home located walking distance to Hanover's S. Main Street is up for sale having been adored by its current owners for the last 8 years. A lot of love went into upgrading this property including new champagne colored standing seam roof, luxury primary bathroom with a modern soaking tub, custom paint, new windows, siding and an expansive deck with adjacent patio. The oversized 2 car garage is heated so makes for a great workshop too! The property is truly an oasis to return to after a long day's work. 15 minutes to Dartmouth Health and 5 minutes to Dartmouth College, the location can't be beat!
Location
State NH
County Nh-grafton
Area Nh-Grafton
Zoning residential
Rooms
Basement Entrance Interior
Basement Climate Controlled, Concrete, Concrete Floor, Daylight, Finished, Full, Storage Space, Stairs - Basement
Interior
Interior Features Blinds, Cathedral Ceiling, Dining Area, Draperies, Fireplace - Wood, Fireplaces - 1, Kitchen Island, Kitchen/Dining, Primary BR w/ BA, Natural Light, Soaking Tub, Storage - Indoor, Walk-in Closet, Window Treatment, Laundry - 1st Floor
Heating Gas - LP/Bottle
Cooling Other
Flooring Hardwood, Vinyl Plank
Exterior
Exterior Feature Vinyl Siding
Parking Features Attached
Garage Spaces 2.0
Utilities Available Internet - Cable, Internet - Fiber Optic
Roof Type Standing Seam
Building
Lot Description Level, Open, Wooded
Story 1
Foundation Concrete
Sewer Septic
Water Public
Construction Status Existing
Schools
Elementary Schools Mount Lebanon School
Middle Schools Lebanon Middle School
High Schools Lebanon High School
School District Lebanon Sch District Sau #88
Read Less
Want to know what your home might be worth? Contact us for a FREE valuation!

Our team is ready to help you sell your home for the highest possible price ASAP







