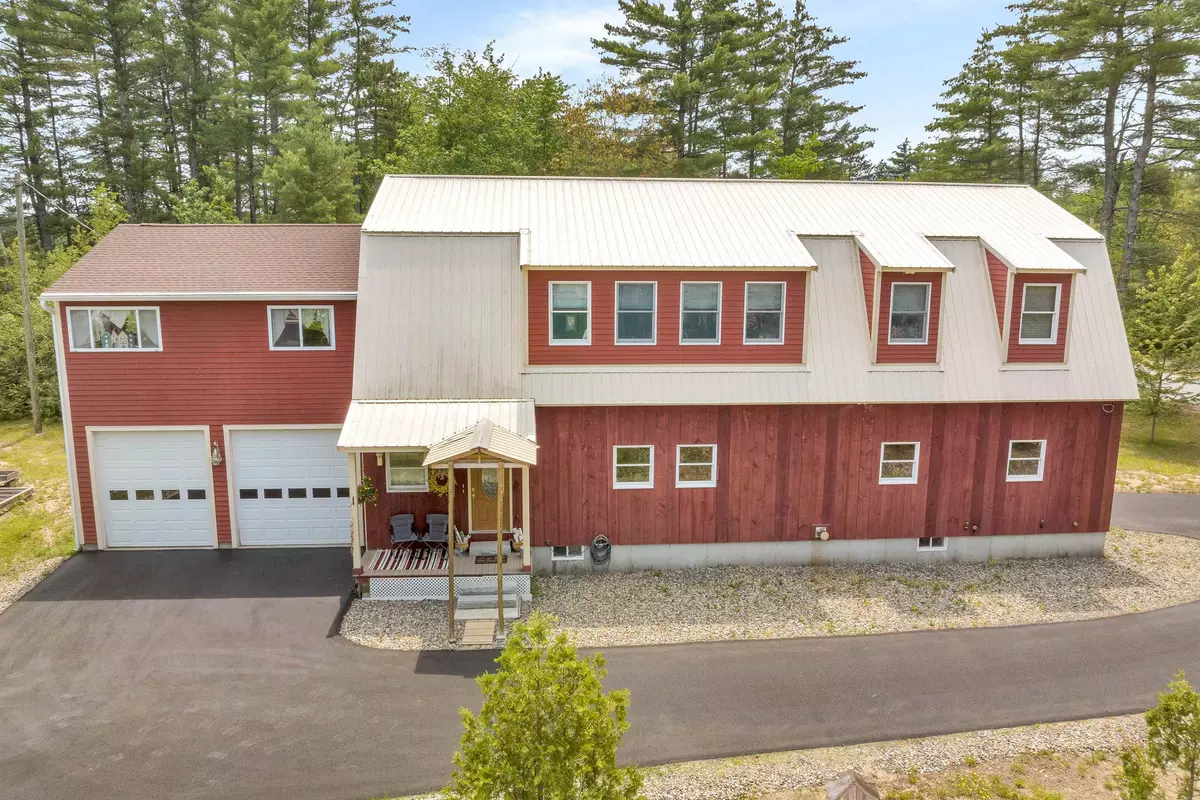Bought with Mary-Ann Schmidt • KW Coastal and Lakes & Mountains Realty/Meredith
$473,000
$500,000
5.4%For more information regarding the value of a property, please contact us for a free consultation.
313 Maple RD Tamworth, NH 03817
3 Beds
3 Baths
3,774 SqFt
Key Details
Sold Price $473,000
Property Type Single Family Home
Sub Type Single Family
Listing Status Sold
Purchase Type For Sale
Square Footage 3,774 sqft
Price per Sqft $125
MLS Listing ID 4957316
Sold Date 08/15/23
Style Gambrel
Bedrooms 3
Half Baths 1
Three Quarter Bath 2
Construction Status Existing
Year Built 2005
Annual Tax Amount $6,614
Tax Year 2022
Lot Size 0.900 Acres
Acres 0.9
Property Description
Welcome to the scenic beauty of Tamworth NH, home of Lake Chocorua and White Lake State Park, both just minutes from this well built home on Maple Rd. A quality built gambrel style offering a perfect combination for those who want to work from home; and live in a four season resort area. The former workshop on the main level (1,800 SF) with its open span floor space is a versatile area that can be transformed to suit your needs, be it a workshop, arts or craft studio, separate office - or a huge exercise room, playroom, or storage. Need space for your equipment or summer car? It's heated and air conditioned. The upper level is a happy and inviting home with over 1,900 SF. The living space is relaxed; the kitchen has newer appliances, abundant custom cabinets, and a huge pantry. The primary bedroom has a private 3/4 bath. Two other bedrooms, a bath, office, laundry area, pellet stove, and balcony deck too! The 24 x 24' enclosed porch provides another space to gather --- this is waiting for your finishing touches! There's a full basement (2,040 SF) with access from inside and out. It, too, is heated and has a practical half bath. Wait! There's still more -- the 24 x 24' garage has a 12' ceiling, 10' high garage doors & heat! Want to go "green". Then you'll enjoy the roof mounted solar array that results in monthly electric bills usually $50 or less! Don't miss out on a chance to call this flexible property your own. Experience the Tamworth area - a GREAT place to come home to!
Location
State NH
County Nh-carroll
Area Nh-Carroll
Zoning No zoning
Body of Water Lake
Rooms
Basement Entrance Walk-up
Basement Concrete, Concrete Floor, Full, Stairs - Exterior, Stairs - Interior, Storage Space, Unfinished, Interior Access, Exterior Access, Stairs - Basement
Interior
Interior Features Dining Area, Kitchen/Dining, Laundry Hook-ups, Primary BR w/ BA, Natural Light, Storage - Indoor, Laundry - 2nd Floor
Heating Oil, Pellet
Cooling Central AC, Mini Split
Flooring Carpet, Ceramic Tile, Combination, Other
Equipment Smoke Detector, Stove-Pellet
Exterior
Exterior Feature Vertical, Wood Siding
Parking Features Under
Garage Spaces 2.0
Garage Description Driveway, Garage, On-Site, Parking Spaces 4, Paved, RV Accessible, Under
Utilities Available Cable - Available, Gas - LP/Bottle, High Speed Intrnt -Avail, Telephone Available
Water Access Desc Yes
Roof Type Metal,Shingle - Asphalt
Building
Lot Description Interior Lot, Level, Open
Story 1.75
Foundation Concrete, Poured Concrete
Sewer 1250 Gallon, Concrete, Leach Field - Existing, On-Site Septic Exists, Septic Design Available
Water Drilled Well, On-Site Well Exists, Private
Construction Status Existing
Schools
Elementary Schools Kenneth A. Brett School
Middle Schools Kenneth A Brett School
High Schools A. Crosby Kennett Sr. High
School District Sau #13
Read Less
Want to know what your home might be worth? Contact us for a FREE valuation!

Our team is ready to help you sell your home for the highest possible price ASAP






