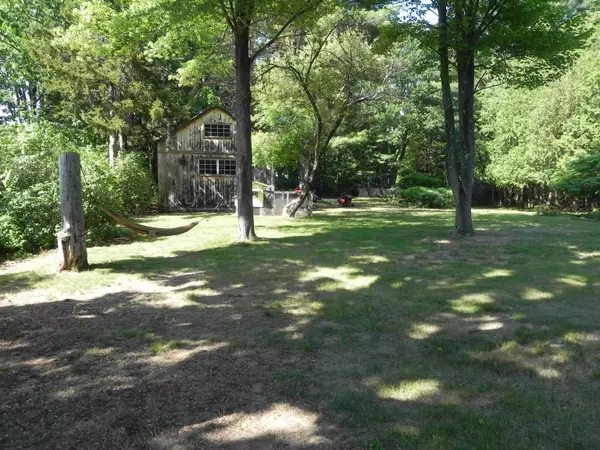Bought with Katharine Wade • Coldwell Banker Hickok and Boardman
$549,000
$549,000
For more information regarding the value of a property, please contact us for a free consultation.
52 Laurel Hill DR South Burlington, VT 05403
3 Beds
2 Baths
2,007 SqFt
Key Details
Sold Price $549,000
Property Type Single Family Home
Sub Type Single Family
Listing Status Sold
Purchase Type For Sale
Square Footage 2,007 sqft
Price per Sqft $273
MLS Listing ID 4954995
Sold Date 08/15/23
Style Ranch
Bedrooms 3
Full Baths 1
Half Baths 1
Construction Status Existing
Year Built 1959
Annual Tax Amount $6,201
Tax Year 22
Lot Size 0.790 Acres
Acres 0.79
Property Description
Enjoy the best of both worlds with a country feel in the city! This home sits on one of the largest lots in the highly sought after Laurel Hill neighborhood. Central to everything including walking distance to Orchard School, bike paths, parks, movies, restaurants and shopping. Over 3/4 acres, the backyard is an oasis that offers total privacy, room to garden, entertain, play games, let the dogs run or just relax! The 20x20 post and beam barn with loft has electricity and wood heat and is perfect for your workshop, studio or hobby space. Would you enjoy your own farm fresh eggs in the morning? The 6 laying hens in their coop can stay if you want them too! Inside you'll find hardwood floors, 3 bedrooms, 1 and 1/2 baths with laundry, large living room with fireplace, mud room, a great sunroom with sky light and Vt. Castings gas stove over looking the large deck and back yard. The house has low maintenance vinyl siding, 2 car garage with loft. The finished space in the dry basement offers play/rec room and utility room with workshop area with sink and plumbing to accommodate a potential additional bathroom. Updated vinyl tilt-in windows and Natural gas boiler.
Location
State VT
County Vt-chittenden
Area Vt-Chittenden
Zoning Res
Rooms
Basement Entrance Interior
Basement Full, Partially Finished
Interior
Interior Features Dining Area, Fireplace - Wood, Laundry Hook-ups, Storage - Indoor
Heating Gas - Natural
Cooling None
Flooring Carpet, Ceramic Tile, Hardwood, Slate/Stone
Equipment CO Detector, Smoke Detectr-Batt Powrd
Exterior
Exterior Feature Vinyl Siding
Parking Features Attached
Garage Spaces 2.0
Utilities Available Cable - At Site, High Speed Intrnt -Avail
Roof Type Shingle - Asphalt
Building
Lot Description Landscaped, Level
Story 1
Foundation Block
Sewer Public
Water Public
Construction Status Existing
Schools
Elementary Schools Orchard Elementary School
Middle Schools Frederick H. Tuttle Middle Sch
High Schools So. Burlington High School
School District South Burlington Sch Distict
Read Less
Want to know what your home might be worth? Contact us for a FREE valuation!

Our team is ready to help you sell your home for the highest possible price ASAP






