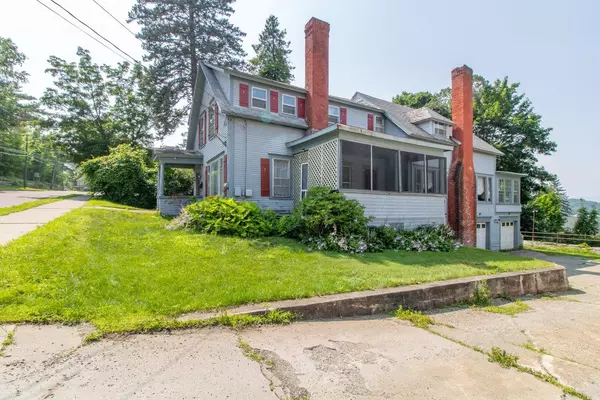Bought with Constance Isabelle • Century 21 Farm & Forest
$147,500
$149,000
1.0%For more information regarding the value of a property, please contact us for a free consultation.
122 Pleasant ST Newport City, VT 05855
4 Beds
5 Baths
2,514 SqFt
Key Details
Sold Price $147,500
Property Type Single Family Home
Sub Type Single Family
Listing Status Sold
Purchase Type For Sale
Square Footage 2,514 sqft
Price per Sqft $58
MLS Listing ID 4962538
Sold Date 08/16/23
Style Cape
Bedrooms 4
Full Baths 3
Half Baths 2
Construction Status Existing
Year Built 1880
Annual Tax Amount $4,343
Tax Year 2023
Lot Size 10,890 Sqft
Acres 0.25
Property Description
This Newport City grand dame is seeking someone who can appreciate the character of a more mature home. While she does show some signs of aging, she’s hoping you can see past that to discover the beauty of her original features, including wood flooring in many rooms, coffered ceilings, 15-pane glass doors, leaded glass windows, 2 fireplaces, and built-ins. She needs more than a fresh coat of paint and is looking for someone with vision, patience, and skills – or the willingness to hire tradespeople who can fix what’s broken and add some modern updates while shining a spotlight on the features that make her such a special find. The main level includes a formal entry, kitchen, dining room, living room, office space, ½ bath, screened porch, and 4-season porch overlooking the backyard and offering views of Lake Memphremagog. Two staircases lead upstairs, where you’ll find 4 bedrooms, 3 full baths, and a ½ bath. A surprisingly private and lush backyard oasis is ready to be enjoyed, with young apple and cherry trees and room for a garden, kids, and pets. The location is convenient to everything in downtown Newport, including shops, boutiques, restaurants, the Tasting Center, the lake, recreation path, Gardner Park, and so much more. This home is being sold as-is and is priced accordingly. If you’re ready to breathe new life into a sweet older gal, come take a look.
Location
State VT
County Vt-orleans
Area Vt-Orleans
Zoning UR
Body of Water Lake
Rooms
Basement Entrance Interior
Basement Concrete, Concrete Floor, Crawl Space, Full, Unfinished, Walkout
Interior
Interior Features Attic - Hatch/Skuttle, Dining Area, Fireplace - Wood, Fireplaces - 2, Natural Woodwork, Soaking Tub, Walk-in Closet
Heating Oil, Wood
Cooling None
Flooring Vinyl, Wood
Equipment Stove-Wood
Exterior
Exterior Feature Wood Siding
Parking Features Under
Garage Spaces 2.0
Garage Description Driveway, Garage
Utilities Available Cable - Available, High Speed Intrnt -Avail, Internet - Cable, Telephone Available, Oil Tank - Underground
Waterfront Description Yes
View Y/N Yes
View Yes
Roof Type Metal,Shingle
Building
Lot Description City Lot
Story 2.5
Foundation Concrete
Sewer Public
Water Public
Construction Status Existing
Schools
Elementary Schools Newport City Elementary
Middle Schools North Country Junior High
High Schools North Country Union High Sch
School District North Country Supervisory Union
Read Less
Want to know what your home might be worth? Contact us for a FREE valuation!

Our team is ready to help you sell your home for the highest possible price ASAP







