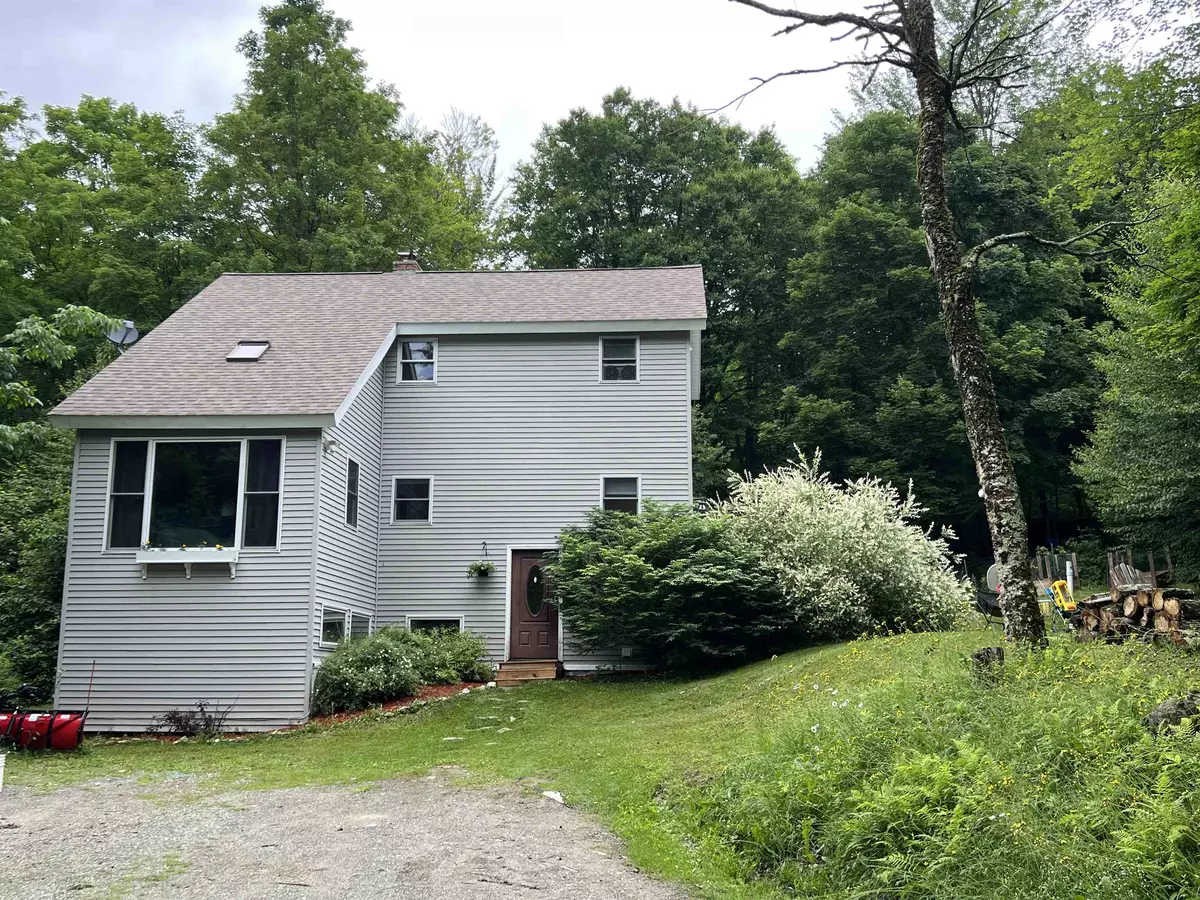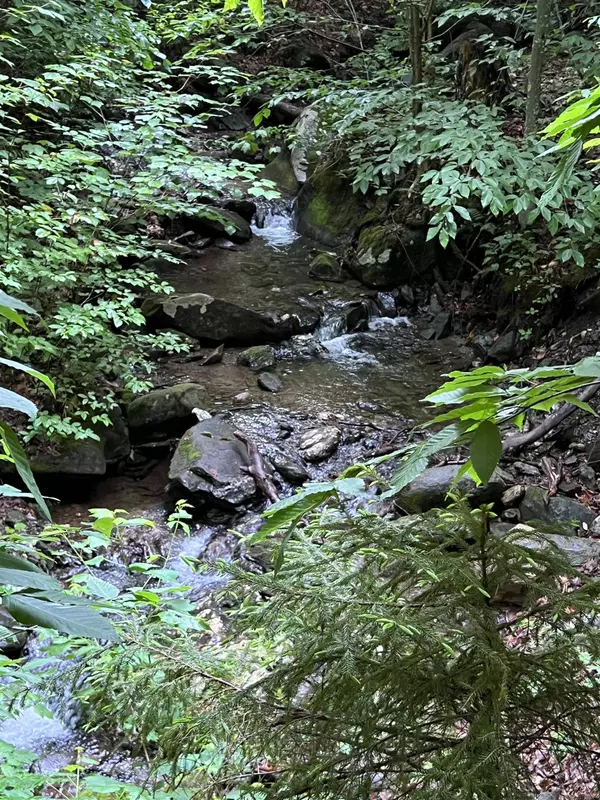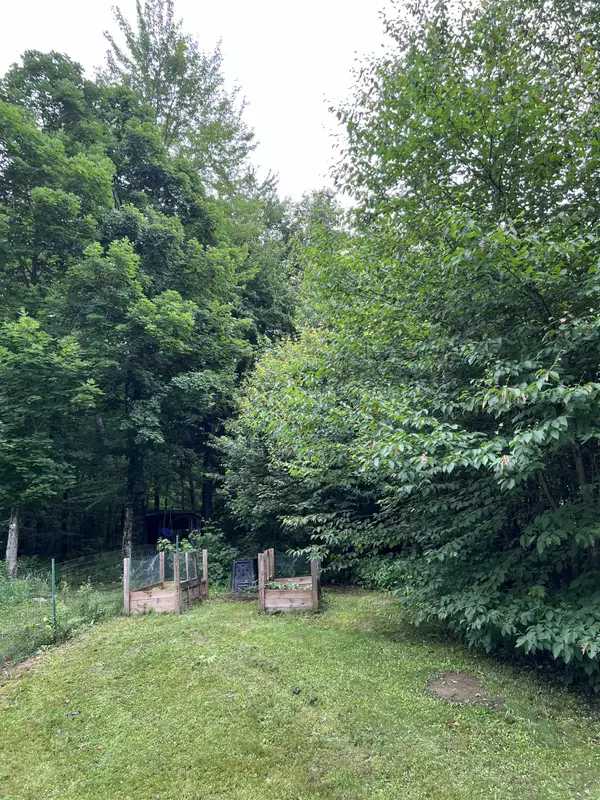Bought with Aaron Scowcroft • CENTURY 21 MRC
$402,500
$359,900
11.8%For more information regarding the value of a property, please contact us for a free consultation.
303 Conway RD Starksboro, VT 05487
3 Beds
3 Baths
1,788 SqFt
Key Details
Sold Price $402,500
Property Type Single Family Home
Sub Type Single Family
Listing Status Sold
Purchase Type For Sale
Square Footage 1,788 sqft
Price per Sqft $225
MLS Listing ID 4959467
Sold Date 08/17/23
Style Contemporary,Multi-Level
Bedrooms 3
Full Baths 3
Construction Status Existing
Year Built 1996
Lot Size 5.240 Acres
Acres 5.24
Property Description
Come and see this wonderful slice of Vermont! Nestled on 5.24 acres is this 3 level contemporary complete with a babbling brook that runs along the property! This 3 bedroom 3 bath home is filled with natural light. The open living room has Brazilian walnut floors with rustic exposed beams. A fireplace with wood stove insert is a great way to spend those snowy VT winters. Upstairs you'll find 2 bedrooms and bathrooms and in the above ground basement is a family room, bedroom and bath! Sit on the deck and take in the sounds of VT! This is Vermont at its finest. Don't miss out!
Location
State VT
County Vt-addison
Area Vt-Addison
Zoning RES
Body of Water Brook/Stream
Rooms
Basement Entrance Walk-up
Basement Concrete, Concrete Floor, Daylight, Finished, Stairs - Interior, Walkout
Interior
Interior Features Cathedral Ceiling, Dining Area, Fireplace - Wood, Fireplaces - 1, Kitchen Island, Kitchen/Dining, Laundry Hook-ups, Living/Dining, Natural Light, Natural Woodwork, Vaulted Ceiling, Wood Stove Insert, Laundry - 1st Floor
Heating Oil
Cooling None
Flooring Carpet, Hardwood, Laminate, Tile, Wood
Equipment CO Detector, Smoke Detector, Stove-Wood
Exterior
Exterior Feature Vinyl Siding
Garage Description Driveway, Parking Spaces 3
Community Features None
Utilities Available DSL
Water Access Desc Yes
Roof Type Shingle,Shingle - Asphalt
Building
Lot Description Country Setting, Sloping, Stream, Wooded
Story 2
Foundation Concrete, Poured Concrete
Sewer 500 Gallon, Leach Field - Mound, Mound, On-Site Septic Exists, Private, Septic
Water Drilled Well, Private
Construction Status Existing
Schools
Elementary Schools Robinson School
Middle Schools Mount Abraham Union Mid/High
High Schools Mount Abraham Uhsd 28
School District Mount Abraham Uhsd 28
Read Less
Want to know what your home might be worth? Contact us for a FREE valuation!

Our team is ready to help you sell your home for the highest possible price ASAP







