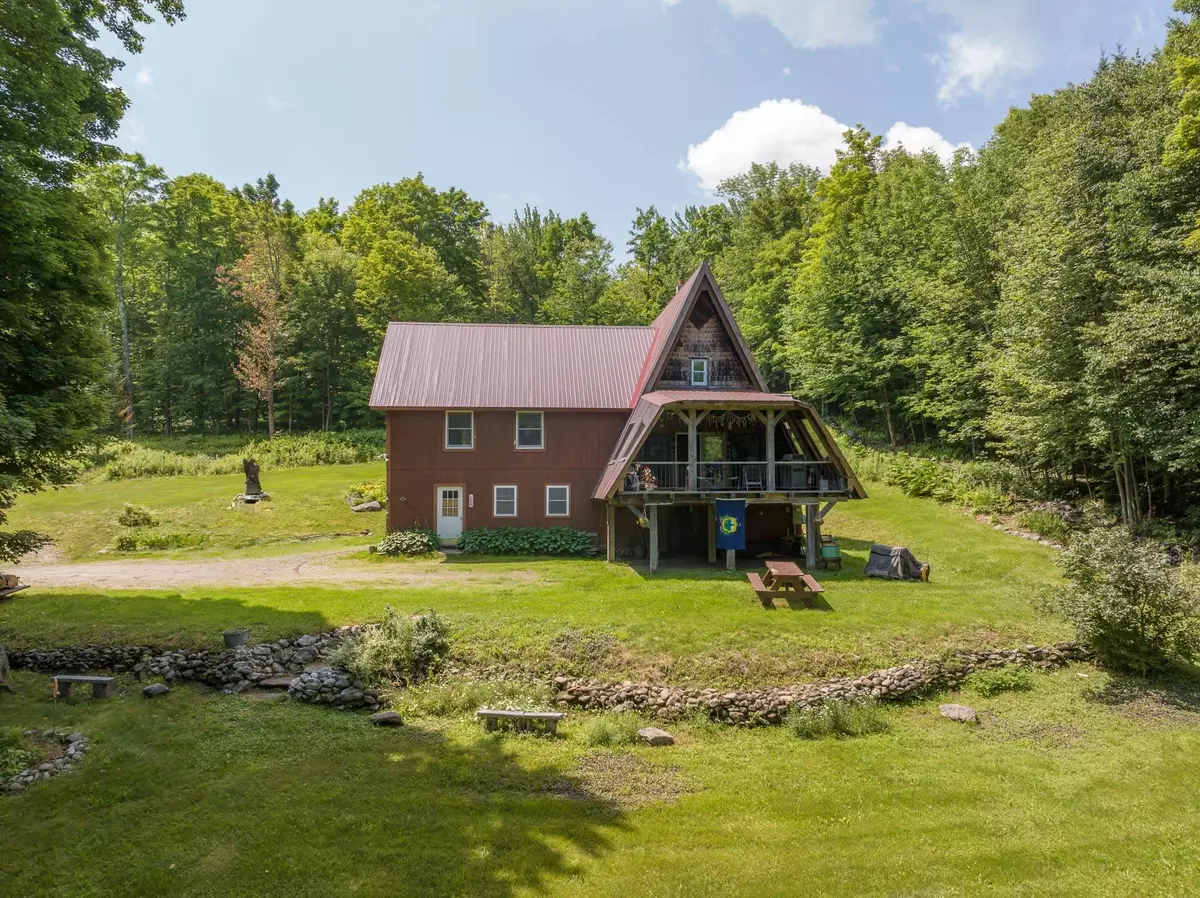Bought with birch + pine group • birch+pine Real Estate Company
$555,000
$549,000
1.1%For more information regarding the value of a property, please contact us for a free consultation.
2727 Ward Hill RD Duxbury, VT 05676
2 Beds
2 Baths
2,000 SqFt
Key Details
Sold Price $555,000
Property Type Single Family Home
Sub Type Single Family
Listing Status Sold
Purchase Type For Sale
Square Footage 2,000 sqft
Price per Sqft $277
MLS Listing ID 4960352
Sold Date 08/17/23
Style A Frame,Contemporary,Multi-Level
Bedrooms 2
Full Baths 2
Construction Status Existing
Year Built 1971
Annual Tax Amount $5,495
Tax Year 2022
Lot Size 10.300 Acres
Acres 10.3
Property Sub-Type Single Family
Property Description
Are you looking for a gorgeous hand-crafted home with mountain views and an abundance of privacy? This secluded Duxbury location is a short drive to 4 major ski areas and is just outside of Waterbury. Situated on 10 pristine acres, with beautiful perennial gardens, stone walls, walking trails, small ponds, fruit trees, pear, apple, blueberry, and black raspberry bushes. There are sap pipelines in the sugarbush, producing 20+ gallons of syrup yearly. There is no road noise here, only the sounds of nature to relax you while sitting on your 3-sided covered porch with mountain views. This porch is plenty big with room to barbecue and entertain year-round, conveniently located off the kitchen and dining area. The kitchen features a wide, hand-crafted Pine breakfast bar, custom cabinetry, and a retro 1950s propane range with a grill. Fabulous extra-large living room with space for a home office, 2 full baths, and 1 bedroom on this level. The third floor features the second bedroom. A full walk-in/out basement offers loads of storage room and has the potential to be finished. 2 car garage with heat, water & electric. Solar panels keep energy usage down and if there ever is a power outage, no worries with the backup generator included. A guest “sugar shack” completes this property. It has a composting toilet, shower, efficiency kitchen, and a sleeping loft with a queen size bed and is as unique as can be. This has been a great source of fun and income for its time as an Airbnb.
Location
State VT
County Vt-washington
Area Vt-Washington
Zoning rural residential
Rooms
Basement Entrance Walkout
Basement Climate Controlled, Concrete, Concrete Floor, Daylight, Frost Wall, Full, Insulated, Stairs - Interior, Storage Space, Exterior Access
Interior
Interior Features Cathedral Ceiling, Dining Area, In-Law/Accessory Dwelling, Natural Light, Natural Woodwork, Laundry - 1st Floor
Heating Gas - LP/Bottle
Cooling None
Equipment CO Detector, Satellite Dish, Smoke Detectr-HrdWrdw/Bat, Stove-Gas, Stove-Wood, Generator - Portable
Exterior
Exterior Feature Board and Batten
Parking Features Attached
Garage Spaces 2.0
Garage Description Garage, Parking Spaces 5
Utilities Available Phone, Gas - On-Site, High Speed Intrnt -AtSite, Satellite
Roof Type Standing Seam
Building
Lot Description Agricultural, Country Setting, Landscaped, Mountain View, Orchards, Pond, Recreational, Rolling, Secluded, Timber, Trail/Near Trail, View, Walking Trails, Wooded
Story 3
Foundation Poured Concrete, Slab w/ Frost Wall, Wood
Sewer 1000 Gallon, Concrete, Leach Field
Water Drilled Well
Construction Status Existing
Schools
Elementary Schools Brookside Elementary School
Middle Schools Crossett Brook Middle School
High Schools Harwood Union High School
Read Less
Want to know what your home might be worth? Contact us for a FREE valuation!

Our team is ready to help you sell your home for the highest possible price ASAP






