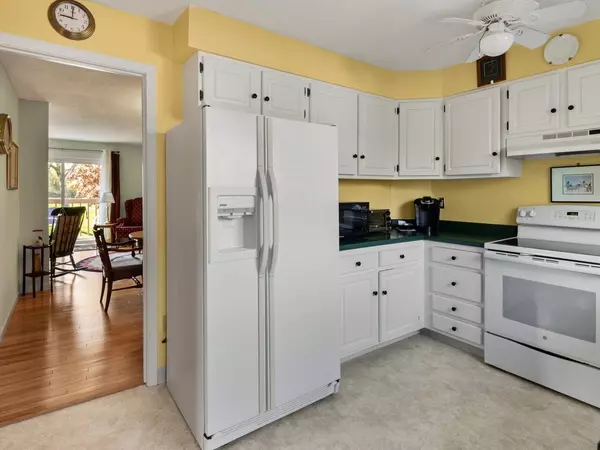Bought with Mikail Stein • RE/MAX North Professionals
$420,000
$405,000
3.7%For more information regarding the value of a property, please contact us for a free consultation.
F1 Stonehedge DR South Burlington, VT 05403
3 Beds
3 Baths
2,232 SqFt
Key Details
Sold Price $420,000
Property Type Condo
Sub Type Condo
Listing Status Sold
Purchase Type For Sale
Square Footage 2,232 sqft
Price per Sqft $188
MLS Listing ID 4953168
Sold Date 08/18/23
Style Townhouse
Bedrooms 3
Full Baths 1
Half Baths 1
Three Quarter Bath 1
Construction Status Existing
HOA Fees $386/mo
Year Built 1979
Annual Tax Amount $5,904
Tax Year 2022
Lot Size 8,712 Sqft
Acres 0.2
Property Description
This 3-bedroom, 3-bathroom Stonehedge Townhome offers 3 levels of living space with a finished walkout basement. End-unit with open floor plan, updated flooring throughout, and extra windows that flood the home with natural light. Entertaining is a breeze with an eat-in kitchen as well as a formal dining area open to the living room with access to the wonderful back deck. The spacious primary bedroom suite includes laundry and a private deck. Additional laundry, living space, and a three-quarter bathroom on the walkout lower level - a great bonus space, or perfect for hosting guests. Conveniently located close to the association pool and tennis facilities, there's also shared garden space available. A welcoming environment for your furry companions, pets are allowed! The exterior is scheduled for a fresh coat of paint this spring, ensuring a well-maintained and visually appealing home. Newer windows contribute to energy efficiency and improved insulation. The newer furnace not only insures efficient heating but also potential energy savings. Park in the carport, and don't worry about brushing snow off your car next winter! With a desirable location, ample amenities, and impressive upgrades, this is an excellent opportunity for comfortable and enjoyable living.
Location
State VT
County Vt-chittenden
Area Vt-Chittenden
Zoning Residential
Rooms
Basement Entrance Walkout
Basement Daylight, Finished, Full, Insulated, Walkout
Interior
Interior Features Ceiling Fan, Dining Area, Natural Light, Storage - Indoor, Walk-in Closet, Laundry - 2nd Floor, Laundry - Basement
Heating Gas - Natural
Cooling Wall AC Units
Flooring Carpet, Hardwood, Laminate, Tile
Equipment Air Conditioner, CO Detector, Smoke Detectr-HrdWrdw/Bat
Exterior
Exterior Feature Wood Siding
Parking Features Carport
Garage Spaces 1.0
Garage Description Assigned, Garage, Off Street, Parking Spaces 2, Visitor
Community Features Pets - Cats Allowed, Pets - Dogs Allowed
Utilities Available Cable - At Site, Gas - On-Site, High Speed Intrnt -Avail, Telephone Available
Amenities Available Master Insurance, Landscaping, Common Acreage, Pool - In-Ground, Snow Removal, Tennis Court, Trash Removal
Roof Type Shingle - Asphalt
Building
Lot Description Condo Development, Landscaped, Walking Trails
Story 2
Foundation Poured Concrete
Sewer Public
Water Public
Construction Status Existing
Schools
Elementary Schools Orchard Elementary School
Middle Schools Frederick H. Tuttle Middle Sch
High Schools South Burlington High School
School District South Burlington Sch Distict
Read Less
Want to know what your home might be worth? Contact us for a FREE valuation!

Our team is ready to help you sell your home for the highest possible price ASAP






