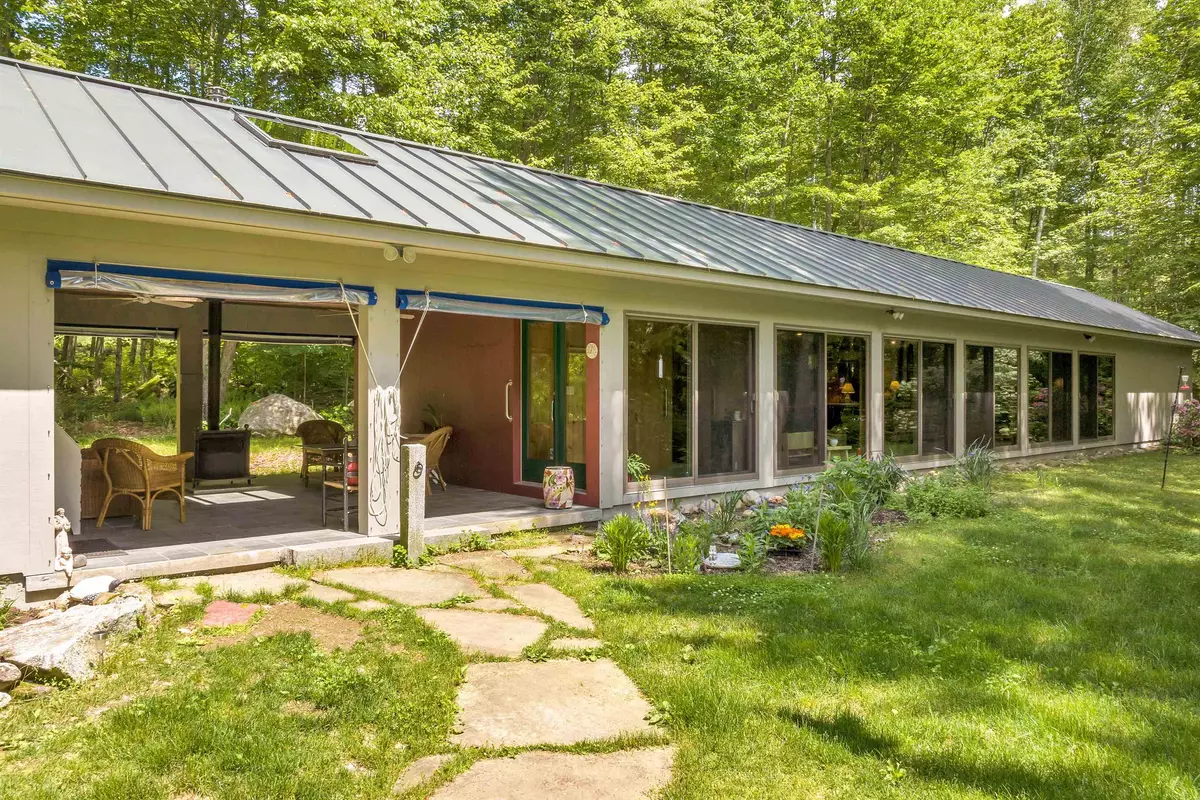Bought with Adam Dow • KW Coastal and Lakes & Mountains Realty/Wolfeboro
$485,000
$485,000
For more information regarding the value of a property, please contact us for a free consultation.
15 Sachem DR Tuftonboro, NH 03816
2 Beds
2 Baths
1,605 SqFt
Key Details
Sold Price $485,000
Property Type Single Family Home
Sub Type Single Family
Listing Status Sold
Purchase Type For Sale
Square Footage 1,605 sqft
Price per Sqft $302
MLS Listing ID 4958099
Sold Date 08/25/23
Style Ranch,Craftsman
Bedrooms 2
Full Baths 2
Construction Status Existing
Year Built 2000
Annual Tax Amount $1,830
Tax Year 2023
Lot Size 2.290 Acres
Acres 2.29
Property Sub-Type Single Family
Property Description
OPEN HOUSE ON SAT., JUNE 24 from 11-1 Welcome to true one floor living in this gracious, unique ranch-style home in low-tax Tuftonboro. Situated at the terminus of a dead-end road, the 2.29 acres offer privacy, established mature plantings, an inviting patio and peek-a-boo seasonal glimpses of Lake Winnipesaukee. The attached garage leads into the spacious covered porch with its' own woodstove to enjoy the chilly evenings. The Asian influenced open floorplan features a stream-lined, fully applianced kitchen, dining area and living room with another woodstove. Floor-to-ceiling glass walls over-look the front yard and flowering bushes. Primary bedroom suite and the 2nd bedroom with its' own bath round out the house. Close to the public lake access at 20 Mile Bay and as well as the town beach and store at 19 Mile Bay, the Mirror Lake section of Tuftonboro also has interesting shops, restaurants, library and elementary school nearby.
Location
State NH
County Nh-carroll
Area Nh-Carroll
Zoning 1F RES
Interior
Interior Features Blinds, Ceiling Fan, Dining Area, Kitchen Island, Kitchen/Dining, Kitchen/Living, Primary BR w/ BA, Natural Light, Natural Woodwork, Laundry - 1st Floor
Heating Electric, Gas - LP/Bottle
Cooling Mini Split
Flooring Carpet, Tile
Equipment Air Conditioner, Security System, Stove-Gas
Exterior
Exterior Feature Wood
Parking Features Attached
Garage Spaces 2.0
Utilities Available Cable, Gas - LP/Bottle, Internet - Cable
Roof Type Metal
Building
Lot Description Country Setting, Landscaped, Level, Secluded, Walking Trails
Story 1
Foundation Concrete, Slab - Concrete
Sewer 1000 Gallon, Concrete, Leach Field, Septic Design Available, Septic
Water Drilled Well
Construction Status Existing
Schools
Elementary Schools Tuftonboro Central School
Middle Schools Kingswood Regional Middle
High Schools Kingswood Regional High School
School District Governor Wentworth Regional
Read Less
Want to know what your home might be worth? Contact us for a FREE valuation!

Our team is ready to help you sell your home for the highest possible price ASAP






