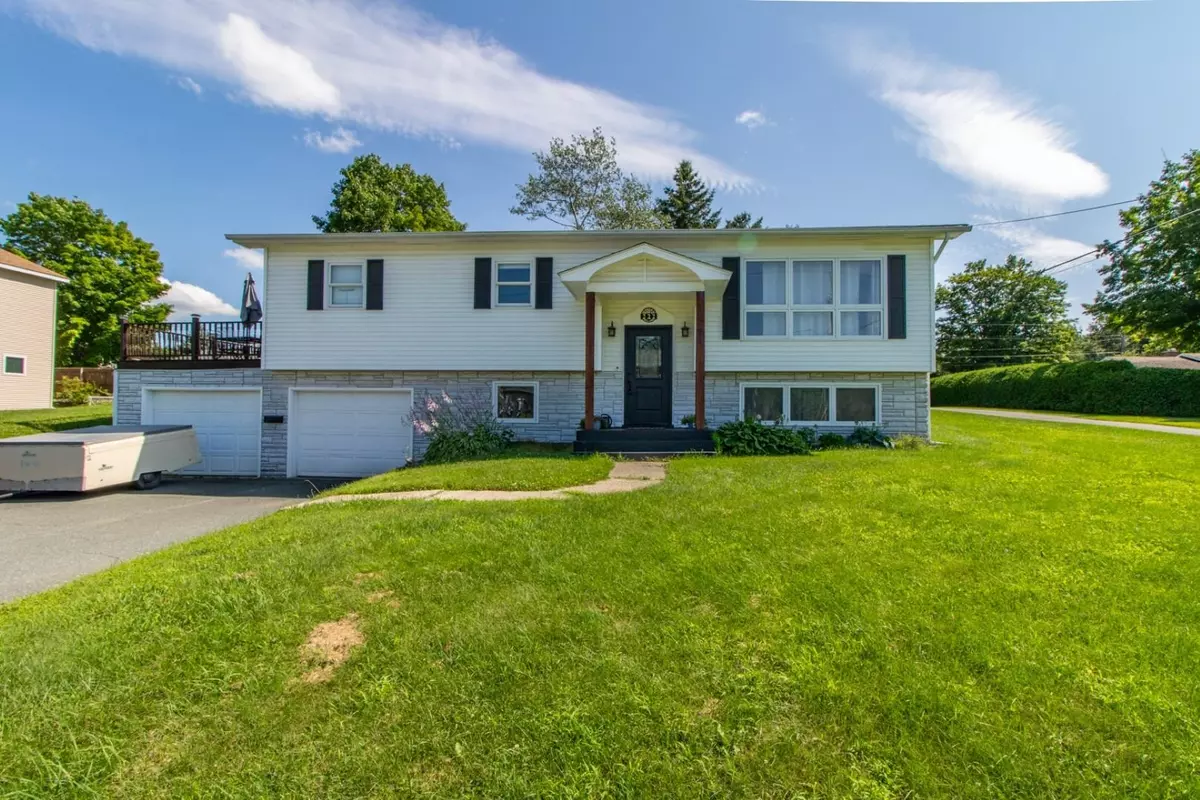Bought with Jenna L Hamelin • Jim Campbell Real Estate
$299,000
$299,000
For more information regarding the value of a property, please contact us for a free consultation.
222 Sloan ST Newport City, VT 05855
4 Beds
2 Baths
2,118 SqFt
Key Details
Sold Price $299,000
Property Type Single Family Home
Sub Type Single Family
Listing Status Sold
Purchase Type For Sale
Square Footage 2,118 sqft
Price per Sqft $141
MLS Listing ID 4962334
Sold Date 09/01/23
Style Ranch
Bedrooms 4
Full Baths 2
Construction Status Existing
Year Built 1974
Annual Tax Amount $4,038
Tax Year 2022
Lot Size 10,018 Sqft
Acres 0.23
Property Description
Enjoy easy living in this attractive updated raised ranch in a wonderful neighborhood. Warm and welcoming open floor plan. The roomy kitchen with tile backsplash, stainless steel appliances and a large island opens to the dining and living areas. Plenty of natural light, along with newly installed recessed lighting. There is a large deck over the 2-car garage with plenty of space for grilling, gathering and relaxing. Two bedrooms and a full bath with washer & dryer complete the main level. Downstairs is a spacious main bedroom with full bath, custom double shower, double sinks and walk-in closet, along with a 4th bedroom which could also be used as an office, study or den. Close to the schools, hospital, Prouty Beach and bicycle path. If you are looking to move right into a low maintenance & conveniently located home, this one is well worth a look.
Location
State VT
County Vt-orleans
Area Vt-Orleans
Zoning GR
Rooms
Basement Entrance Interior
Basement Climate Controlled, Finished, Full, Insulated, Stairs - Interior, Interior Access, Exterior Access
Interior
Interior Features Bar, Dining Area, Kitchen Island, Kitchen/Dining, Laundry Hook-ups, Primary BR w/ BA, Walk-in Closet, Laundry - 1st Floor
Heating Oil
Cooling Mini Split
Flooring Carpet, Ceramic Tile, Laminate
Equipment Air Conditioner, CO Detector, Smoke Detector
Exterior
Exterior Feature Vinyl Siding
Parking Features Under
Garage Spaces 2.0
Garage Description Driveway, Garage, On-Site, Paved
Utilities Available Cable - At Site, DSL - Available, High Speed Intrnt -AtSite, High Speed Intrnt -Avail, Internet - Cable
Roof Type Shingle
Building
Lot Description Corner
Story 2
Foundation Concrete
Sewer Public
Water Public
Construction Status Existing
Schools
Elementary Schools Newport City Elementary
Middle Schools North Country Junior High
High Schools North Country Union High Sch
School District North Country Supervisory Union
Read Less
Want to know what your home might be worth? Contact us for a FREE valuation!

Our team is ready to help you sell your home for the highest possible price ASAP







