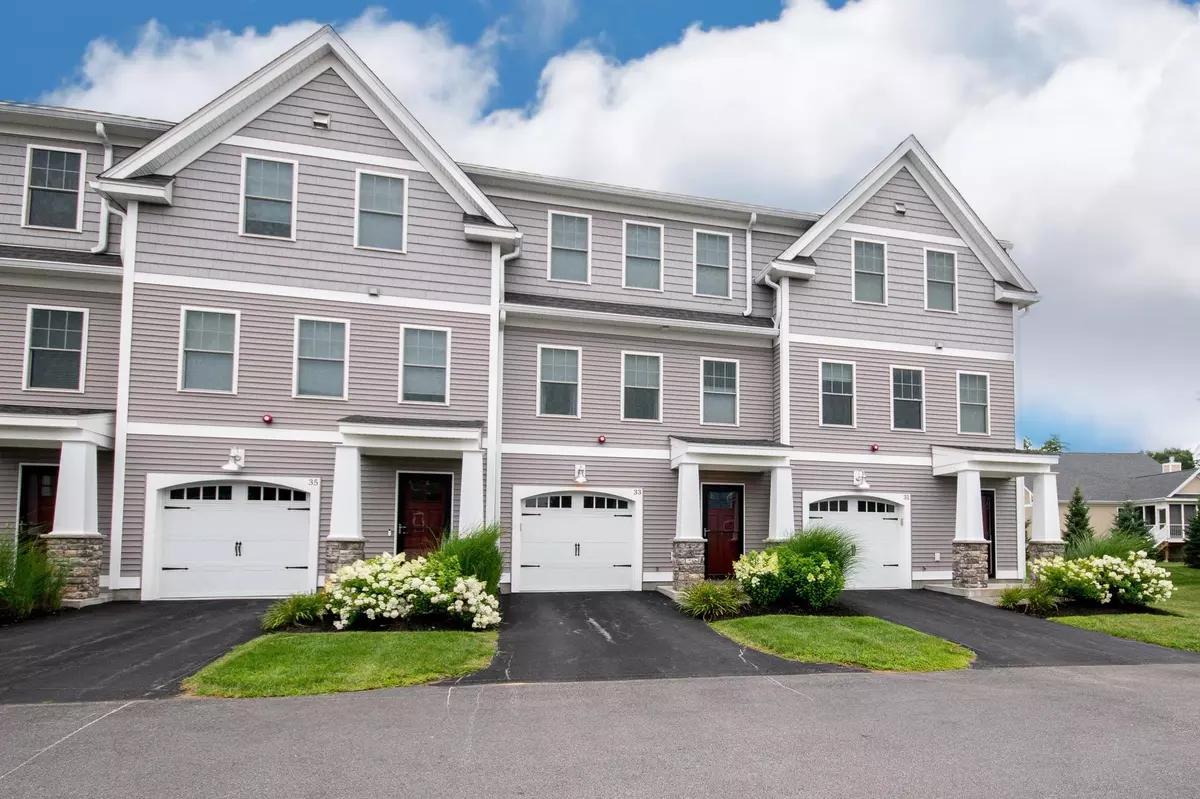Bought with Beth Rohde Campbell • BHG Masiello Durham
$480,000
$489,900
2.0%For more information regarding the value of a property, please contact us for a free consultation.
33 Artisan WAY #3B Dover, NH 03820
2 Beds
2 Baths
1,764 SqFt
Key Details
Sold Price $480,000
Property Type Condo
Sub Type Condo
Listing Status Sold
Purchase Type For Sale
Square Footage 1,764 sqft
Price per Sqft $272
Subdivision Pointe Place
MLS Listing ID 4963116
Sold Date 09/05/23
Style Townhouse
Bedrooms 2
Full Baths 1
Half Baths 1
Construction Status Existing
HOA Fees $290/mo
Year Built 2018
Annual Tax Amount $7,803
Tax Year 2022
Lot Size 1.500 Acres
Acres 1.5
Property Sub-Type Condo
Property Description
The Lofts at Pointe Place located in South Dover is a vibrant community offering a lifestyles of restaurants, shops, and walking trails. This modern townhome offers comfort and convenience. The townhome has an open floor plan where the kitchen is the center piece with white painted cabinets, an oversized island with granite and stainless steel appliances, making meal preparation a breeze; living room with gas fireplace with sliders to the deck; and dining room. The second floor includes a large primary bedroom; second bedroom; loft area; full bath and laundry. The lower level has an entry foyer; family room that walks out slider to a patio and a 1 car garage. Easy Living in a special location!
Location
State NH
County Nh-strafford
Area Nh-Strafford
Zoning IT
Rooms
Basement Entrance Interior
Basement Finished
Interior
Interior Features Fireplace - Gas, Kitchen Island, Walk-in Closet, Laundry - 2nd Floor
Heating Gas - Natural
Cooling Central AC
Flooring Carpet, Ceramic Tile, Hardwood
Equipment Irrigation System, Smoke Detectr-Hard Wired, Sprinkler System
Exterior
Exterior Feature Vinyl Siding
Parking Features Attached
Garage Spaces 1.0
Garage Description Driveway
Community Features 55 and Over, Pets - Cats Allowed, Pets - Dogs Allowed
Utilities Available Cable, DSL - Available, Internet - Cable, Underground Utilities
Amenities Available Building Maintenance, Landscaping
Roof Type Shingle - Asphalt
Building
Lot Description Neighbor Business, Walking Trails
Story 3
Foundation Concrete
Sewer Public
Water Public
Construction Status Existing
Schools
Elementary Schools Garrison School
Middle Schools Dover Middle School
High Schools Dover High School
School District Dover
Read Less
Want to know what your home might be worth? Contact us for a FREE valuation!

Our team is ready to help you sell your home for the highest possible price ASAP






