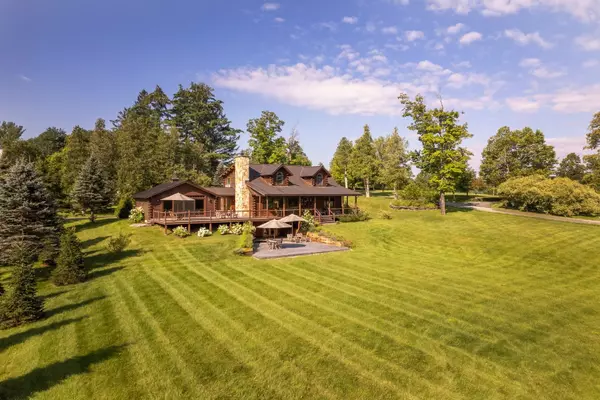Bought with Christopher Lawrence • Gilbert Realty and Development
$1,325,000
$1,325,000
For more information regarding the value of a property, please contact us for a free consultation.
157 Prospect Point RD Castleton, VT 05735
5 Beds
4 Baths
3,771 SqFt
Key Details
Sold Price $1,325,000
Property Type Single Family Home
Sub Type Single Family
Listing Status Sold
Purchase Type For Sale
Square Footage 3,771 sqft
Price per Sqft $351
MLS Listing ID 4962714
Sold Date 09/14/23
Style Log
Bedrooms 5
Full Baths 3
Half Baths 1
Construction Status Existing
Year Built 2003
Annual Tax Amount $14,500
Tax Year 2023
Lot Size 1.640 Acres
Acres 1.64
Property Description
Escape to a custom precision milled Adirondack style log Home on Vermont's Largest Pristine Lake! This stunning 2003 residence on a picturesque 1.64-acre lot boasts 157 feet of crystal-clear waterfront, offering an extraordinary year-round retreat. Step inside this recently upgraded slice of heaven and be enchanted by the top-of-the-line materials and upscale appliances that elevate the living experience. The new inviting 23' x 22' great room, with its vaulted ceilings and expansive sliding doors leading to an oversized deck, immerses you in the beauty of nature. The NEW gourmet kitchen features soapstone countertops and upscale appliances is a dChoose your outdoor dining on the spacious rear deck or covered front porch, where you can take in the breathtaking views. The open floor plan flows into a living room featuring a soaring ceiling and massive beams. The wood-burning fireplace is perfect for winter nights. Unwind in the first-floor Primary suite, with a walk-in closet and new luxury bath. Three additional bedrooms upstairs feature a bath and an adorable bunk room. The lower walk-out presents an ideal apartment or extra living space, all upgraded. Detached two-car detached garage providing ample space for vehicles and outdoor toys. Indulge in year-round outdoor recreation with easy access to Prospect Bay Country Club and minutes to Killington and Pico ski areas. Embrace the ultimate lakeside lifestyle where natural beauty meets modern luxury. LAKE LIVING IS THE BEST!
Location
State VT
County Vt-rutland
Area Vt-Rutland
Zoning res
Body of Water Lake
Rooms
Basement Entrance Walkout
Basement Climate Controlled, Daylight, Finished, Full, Stairs - Interior, Walkout
Interior
Interior Features Blinds, Cathedral Ceiling, Ceiling Fan, Dining Area, Fireplace - Wood, Fireplaces - 1, Hearth, Home Theatre Wiring, In-Law/Accessory Dwelling, In-Law Suite, Kitchen Island, Kitchen/Dining, Kitchen/Family, Kitchen/Living, Natural Woodwork, Vaulted Ceiling, Walk-in Closet, Window Treatment, Laundry - 1st Floor, Laundry - Basement, Smart Thermostat
Heating Gas - LP/Bottle
Cooling Mini Split
Flooring Hardwood, Tile, Wood
Equipment Air Conditioner, CO Detector, Security System, Smoke Detector, Smoke Detectr-HrdWrdw/Bat, Generator - Standby
Exterior
Exterior Feature Log Home, Log Siding, Wood Siding
Garage Detached
Garage Spaces 2.0
Utilities Available Cable - At Site, Internet - Cable
Waterfront Yes
Waterfront Description Yes
View Y/N Yes
Water Access Desc Yes
View Yes
Roof Type Standing Seam
Building
Lot Description Lake Frontage, Landscaped, Water View, Waterfront
Story 1.75
Foundation Concrete, Poured Concrete
Sewer Public
Water Drilled Well
Construction Status Existing
Schools
Elementary Schools Castleton Elementary School
Middle Schools Fair Haven Grade School
High Schools Fair Haven Uhsd #16
School District Castletonhubbardton Usd 4
Read Less
Want to know what your home might be worth? Contact us for a FREE valuation!

Our team is ready to help you sell your home for the highest possible price ASAP







