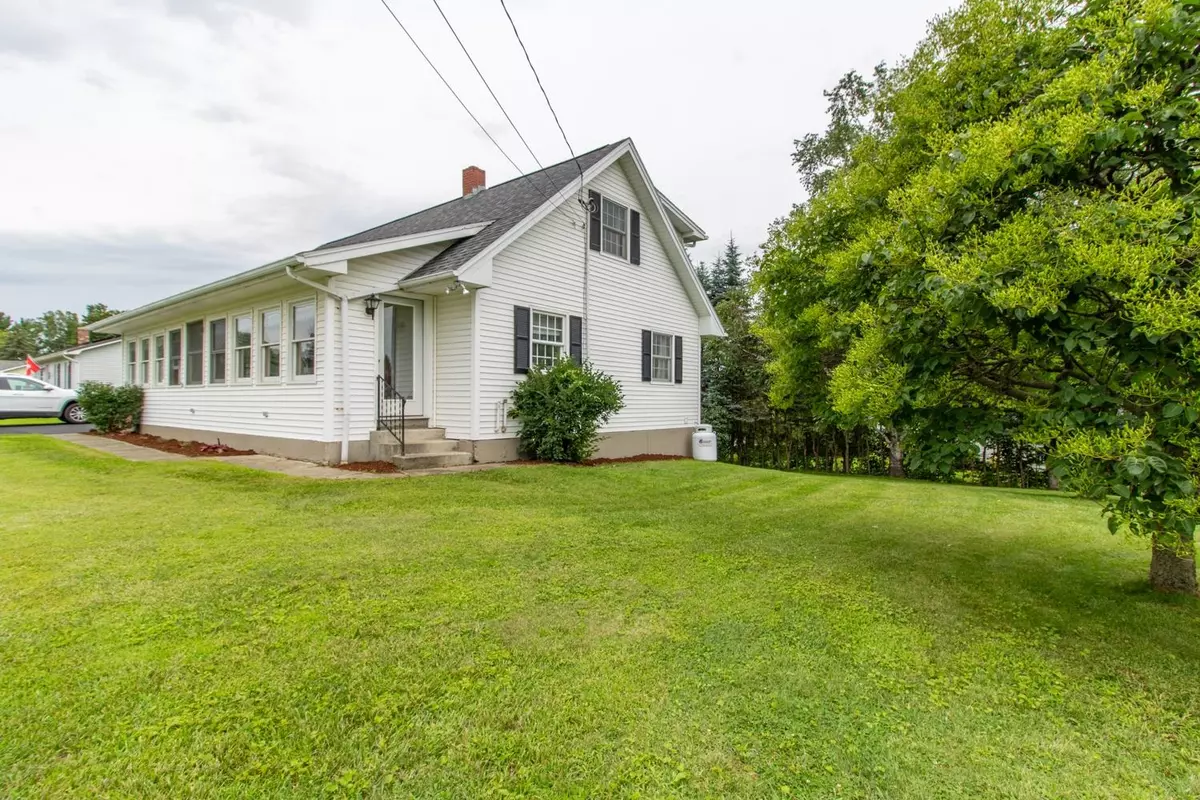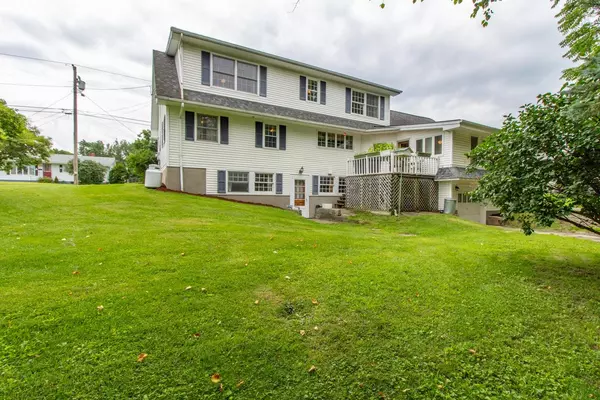Bought with Luke Sykes • Jim Campbell Real Estate @ Jay
$340,000
$350,000
2.9%For more information regarding the value of a property, please contact us for a free consultation.
147 Sloan ST Newport City, VT 05855
4 Beds
2 Baths
3,000 SqFt
Key Details
Sold Price $340,000
Property Type Single Family Home
Sub Type Single Family
Listing Status Sold
Purchase Type For Sale
Square Footage 3,000 sqft
Price per Sqft $113
MLS Listing ID 4963528
Sold Date 09/20/23
Style Cape
Bedrooms 4
Full Baths 1
Three Quarter Bath 1
Construction Status Existing
Year Built 1973
Annual Tax Amount $5,733
Tax Year 2022
Lot Size 0.290 Acres
Acres 0.29
Property Description
Glancing at the front of this cape-style home, you won’t believe how spacious it is inside. With 3,000 square feet of finished living space on 3 levels, everyone can have their own private space, and there’s still several great areas for gathering and spending time together. You can enter the home directly from the attached 2-car garage or via the 5.6x37’ enclosed porch along the front of the house that provides handicap access. Maple cabinets line 2 walls, form the base of the 10’ island, and provide pantry storage along a third wall in the kitchen. With the open concept kitchen and dining room, the chef won’t be left out of conversations even during the holidays. Located at the back of the house, the 12x17’ living room helps you connect to nature with windows on 3 walls and access to the back deck. Two bedrooms and a full bath complete this level. Upstairs you’ll find 2 large bedrooms, both featuring hardwood floors, and one with a 6x7’ cedar walk-in closet. There’s also a newly finished ¾ bath. On the walk-out lower level, there is a 21x22’ family room, a 10x20’ area that could be used however best suits your needs, and a 12x17' workshop with garage door. The .29-acre lot offers plenty of lawn space and a mix of mature trees along the back boundary offers privacy. There’s high demand for this sought after eastside neighborhood, as it is close to the hospital, high school, lake, and recreation path, as well as shops and restaurants. Owner is a licensed VT real estate agent.
Location
State VT
County Vt-orleans
Area Vt-Orleans
Zoning residential
Rooms
Basement Entrance Interior
Basement Concrete, Concrete Floor, Daylight, Finished, Full, Insulated, Stairs - Interior, Storage Space, Walkout, Interior Access, Exterior Access
Interior
Heating Oil, Wood
Cooling None
Exterior
Exterior Feature Vinyl Siding
Parking Features Attached
Garage Spaces 2.0
Utilities Available Cable, Cable - At Site, High Speed Intrnt -AtSite, Telephone Available
Roof Type Metal,Shingle - Architectural
Building
Lot Description City Lot, Ski Area
Story 1.75
Foundation Concrete, Poured Concrete
Sewer Public
Water Public
Construction Status Existing
Schools
Elementary Schools Newport City Elementary
Middle Schools North Country Junior High
High Schools North Country Union High Sch
School District Orleans Essex North
Read Less
Want to know what your home might be worth? Contact us for a FREE valuation!

Our team is ready to help you sell your home for the highest possible price ASAP







