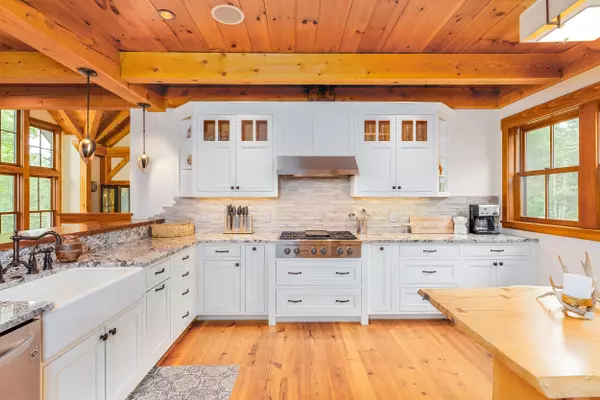Bought with Brooke Cunningham • Sugarbush Real Estate
$3,750,000
$3,750,000
For more information regarding the value of a property, please contact us for a free consultation.
214 Caspar DR Warren, VT 05674
5 Beds
4 Baths
4,997 SqFt
Key Details
Sold Price $3,750,000
Property Type Single Family Home
Sub Type Single Family
Listing Status Sold
Purchase Type For Sale
Square Footage 4,997 sqft
Price per Sqft $750
Subdivision Twin Pines
MLS Listing ID 4963098
Sold Date 09/29/23
Style Post and Beam
Bedrooms 5
Full Baths 2
Half Baths 1
Three Quarter Bath 1
Construction Status Existing
Year Built 2014
Annual Tax Amount $26,532
Tax Year 2023
Lot Size 67.600 Acres
Acres 67.6
Property Description
An exceptional estate property located in the ultra-private enclave of Sugarloaf Mountain, minutes from the renowned Sugarbush Ski and Golf Resort. The 67.6 home site features exquisite views of ski trails and mountain ranges, numerous private snow mobile, cross country, and hiking trails, and includes a fully permitted second lot. Graceful stonework and tranquil gardens surround the impeccably designed and constructed 5,000 SF post and beam home. The warm interior offers a stunning kitchen with a wood burning pizza oven, vaulted living room with a floor to ceiling stone fireplace, a 3-season room with a second stone fireplace, office, designer bathrooms, custom closets and staircases, high end fixtures, reclaimed wood finishes, and much more. A substantial mudroom offers cubbies for your gear along with custom ski racks and waxing bench in the heated, three-car garage. Outside is the spacious deck with panoramic mountain views, plus a backyard patio with a hot tub and fire pit for entertaining. A bonus room over the garage affords a quiet space for fitness or contemplation. The new, heated barn with high overhead doors has ample space for large equipment including ATVs, snow mobiles, tractors, extra vehicles, and recreational toys. Peace of mind is guaranteed with a whole house generator. This extraordinary property is ready for your immediate occupancy and yearlong enjoyment, and it includes the majority of the thoughtfully chosen furnishings and equipment.
Location
State VT
County Vt-washington
Area Vt-Washington
Zoning ag res
Rooms
Basement Entrance Interior
Basement Finished
Interior
Interior Features Ceiling Fan, Fireplaces - 2, Hot Tub
Heating Gas - LP/Bottle
Cooling Central AC
Flooring Carpet, Ceramic Tile, Hardwood
Equipment Generator - Standby
Exterior
Exterior Feature Wood Siding
Parking Features Attached
Garage Spaces 3.0
Utilities Available Internet - Fiber Optic
Roof Type Shingle,Standing Seam
Building
Lot Description Landscaped, Mountain View, Walking Trails
Story 2.5
Foundation Concrete
Sewer Concrete, Leach Field - On-Site
Water Drilled Well
Construction Status Existing
Schools
Elementary Schools Warren Elementary School
Middle Schools Harwood Union Middle/High
High Schools Harwood Union High School
School District Washington West
Read Less
Want to know what your home might be worth? Contact us for a FREE valuation!

Our team is ready to help you sell your home for the highest possible price ASAP






