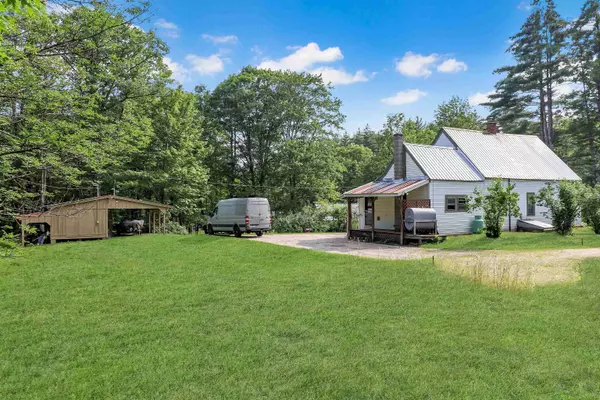Bought with Vicky Galkina • BHHS Verani Meredith
$229,900
$229,900
For more information regarding the value of a property, please contact us for a free consultation.
70 Sunnyside AVE Tamworth, NH 03886
2 Beds
1 Bath
1,172 SqFt
Key Details
Sold Price $229,900
Property Type Single Family Home
Sub Type Single Family
Listing Status Sold
Purchase Type For Sale
Square Footage 1,172 sqft
Price per Sqft $196
MLS Listing ID 4961553
Sold Date 10/05/23
Style Cape
Bedrooms 2
Three Quarter Bath 1
Construction Status Existing
Year Built 1843
Annual Tax Amount $2,296
Tax Year 2022
Lot Size 0.600 Acres
Acres 0.6
Property Description
NOW ACCEPTING BACK UP OFFERS. You won't find a better deal than this 1843 country charmer in serene Tamworth, NH. Surrounded by apple trees and lilacs, it sits on a level 0.6 acre lot with a large paved driveway and an oversized shed w/ attached carport. The grounds are truly beautiful with mature lawn and stone walls that give the property character and rural charm. The house itself is bright and sunny with lots of natural woodwork and even some lovingly preserved original features. It has everything you need, and nothing you don't. An ideal location for easy country living, a vacation getaway, or even a lucrative short-term rental. You are just a quick drive to White Lake State Park for swimming, King Pine Ski Resort for skiing, Farmer's Market for fresh provisions, Hobbs Tavern for local brews, and Barnstormer's Theater for a touch of culture. Property is offered AS IS.
Location
State NH
County Nh-carroll
Area Nh-Carroll
Zoning None
Rooms
Basement Entrance Interior
Basement Bulkhead, Gravel, Stairs - Interior, Sump Pump, Unfinished
Interior
Interior Features Attic - Hatch/Skuttle, Dining Area, Natural Woodwork, Wood Stove Hook-up
Heating Kerosene, Wood
Cooling None
Equipment Stove-Wood
Exterior
Exterior Feature Aluminum, Vinyl Siding
Parking Features Carport
Garage Spaces 1.0
Utilities Available High Speed Intrnt -Avail
Roof Type Metal
Building
Lot Description Country Setting, Field/Pasture, Level, Open
Story 2
Foundation Fieldstone
Sewer On-Site Septic Exists, Private
Water Dug Well, Private, Spring
Construction Status Existing
Schools
Elementary Schools Kenneth A. Brett School
Middle Schools A. Crosby Kennett Middle Sch
High Schools A. Crosby Kennett Sr. High
School District Sau #13
Read Less
Want to know what your home might be worth? Contact us for a FREE valuation!

Our team is ready to help you sell your home for the highest possible price ASAP






