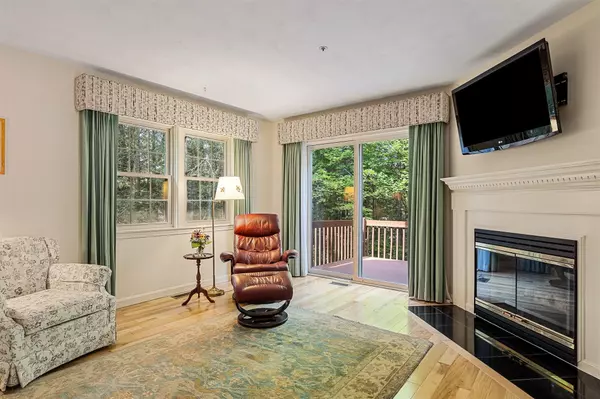Bought with Lori Reed • BHHS Verani Nashua
$411,000
$379,900
8.2%For more information regarding the value of a property, please contact us for a free consultation.
28 Villager RD Chester, NH 03036
2 Beds
2 Baths
1,994 SqFt
Key Details
Sold Price $411,000
Property Type Condo
Sub Type Condo
Listing Status Sold
Purchase Type For Sale
Square Footage 1,994 sqft
Price per Sqft $206
MLS Listing ID 4966852
Sold Date 10/11/23
Style Cape
Bedrooms 2
Full Baths 1
Three Quarter Bath 1
Construction Status Existing
HOA Fees $375/mo
Year Built 1988
Annual Tax Amount $5,202
Tax Year 2023
Property Description
Discover the historic charm of Chester in this inviting 2 bedroom, 2 bath, cape style condo spanning three levels of spacious living. The convenience of a first-floor primary bedroom with a walk-in closet, complemented by a three-quarter bath and thoughtfully placed laundry, enhances functionality. Complete with stainless appliances and granite countertops, the kitchen features a sunlit breakfast nook for morning coffee or a casual meal. Featured on the second-floor is a home office, additional bedroom and full bath providing a private retreat for guests or a quiet workspace. Versatile and expansive, the finished basement includes a family room with built-ins, abundant dry storage, and a dedicated workshop ideal for woodworking or crafts. Community amenities include an in-ground pool with a clubhouse, perfect for socializing, and local walking trails for outdoor enthusiasts. Nestled in a serene country setting, this haven is just 15 minutes from shopping and dining, while granting easy access to Rte. 101 for seamless travel. Showings begin by appt on Friday 8/25 from 1:00-4:00 with open houses Fri, 8/25 from 4:00-6:00 and Sat, 8/26 from 12:00-2:00. Listing agent is related to the Seller.
Location
State NH
County Nh-rockingham
Area Nh-Rockingham
Zoning Residential
Rooms
Basement Entrance Walkout
Basement Walkout
Interior
Interior Features Ceiling Fan, Dining Area, Fireplaces - 1, Kitchen/Dining, Living/Dining, Skylight, Storage - Indoor, Walk-in Closet, Window Treatment, Programmable Thermostat, Laundry - 1st Floor
Heating Gas - LP/Bottle
Cooling Central AC
Flooring Carpet, Hardwood, Tile
Exterior
Exterior Feature Clapboard
Parking Features Attached
Garage Spaces 1.0
Garage Description Driveway, Garage
Utilities Available Gas - LP/Bottle, Gas - Underground, Internet - Cable, Underground Utilities
Amenities Available Club House, Master Insurance, Landscaping, Pool - In-Ground, Snow Removal, Trash Removal
Roof Type Shingle - Architectural
Building
Lot Description Condo Development
Story 2.5
Foundation Concrete
Sewer Community
Water Drilled Well, Private
Construction Status Existing
Schools
Elementary Schools Chester Academy
Middle Schools Chester Academy
High Schools Pinkerton Academy
Read Less
Want to know what your home might be worth? Contact us for a FREE valuation!

Our team is ready to help you sell your home for the highest possible price ASAP







