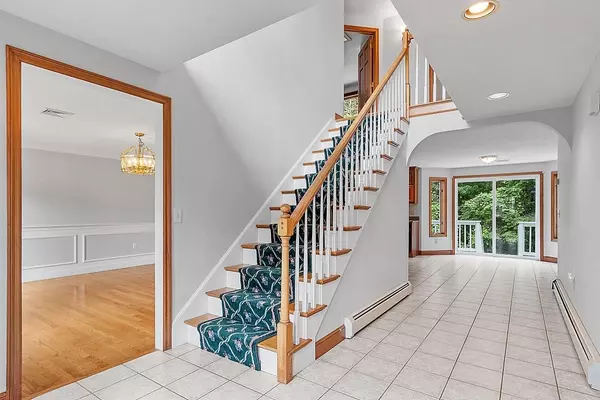Bought with Nikolas Amicone • Amicone & Associates
$718,000
$725,000
1.0%For more information regarding the value of a property, please contact us for a free consultation.
10 Rosewood CIR Hampstead, NH 03826
4 Beds
3 Baths
3,927 SqFt
Key Details
Sold Price $718,000
Property Type Single Family Home
Sub Type Single Family
Listing Status Sold
Purchase Type For Sale
Square Footage 3,927 sqft
Price per Sqft $182
MLS Listing ID 4961915
Sold Date 10/12/23
Style Colonial
Bedrooms 4
Full Baths 2
Half Baths 1
Construction Status Existing
Year Built 1997
Annual Tax Amount $12,700
Tax Year 2022
Lot Size 1.620 Acres
Acres 1.62
Property Description
AMAZING PRICE IMPROVEMENT! Stunning, custom-built Colonial, impeccably designed & thoughtfully crafted by its owners. MOVE-IN ready! Pride of ownership throughout. New leachfield (2023), Heating/Hot Water only 6 yrs.,Roof only 11 yrs. Interior freshly painted (2023). This home has so much to offer & you don’t have to worry about big ticket items. BE IN BEFORE THE HOLIDAYS & make your own personal touches. Nestled in a cul-de-sac neighborhood, it stands out as a testament to exceptional quality & style. Abundant natural light inviting you to experience the warm ambiance throughout. Heart of the home is a gourmet kitchen w/ custom cherry cabinetry, a 9’ granite center island, & eat-in kitchen area. The open-concept layout allows for seamless entertaining & effortless connectivity to the adjacent rooms & outdoors, perfect for dinner parties or casual family meals. LR w/ gas fireplace is the perfect place to relax & unwind. The spacious great room is versatile, adjoined by French doors into an oversized 4-season room for year-round enjoyment of panoramic views, an oasis of tranquility. Escape upstairs to the tastefully designed Primary Suite, a retreat w/in your own home, which offers serene atmosphere, complete w/ a seating area. Ensuite bathroom hosts a whirlpool tub, separate shower, & walk-in closet. 3 additional well-appointed rooms offer comfort & privacy. Need more space? Basement can easily be finished. Priced to sell! Quick close possible! Sold “As is” DON’T MISS OUT!
Location
State NH
County Nh-rockingham
Area Nh-Rockingham
Zoning A-RES
Rooms
Basement Entrance Interior
Basement Concrete, Full, Stairs - Interior, Storage Space, Walkout, Interior Access
Interior
Interior Features Attic - Hatch/Skuttle, Cathedral Ceiling, Ceiling Fan, Dining Area, Fireplace - Gas, Fireplaces - 1, Kitchen Island, Laundry Hook-ups, Primary BR w/ BA, Natural Light, Storage - Indoor, Walk-in Closet, Whirlpool Tub, Laundry - 1st Floor
Heating Oil
Cooling None
Flooring Carpet, Ceramic Tile, Hardwood
Equipment Irrigation System
Exterior
Exterior Feature Vinyl
Parking Features Under
Garage Spaces 3.0
Garage Description Driveway, Garage, Parking Spaces 6+, Paved
Utilities Available Cable - Available, High Speed Intrnt -Avail
Roof Type Shingle - Asphalt
Building
Lot Description Corner, Country Setting, Landscaped, Wooded
Story 2
Foundation Concrete
Sewer Leach Field, Septic
Water Public
Construction Status Existing
Schools
Elementary Schools Hampstead Central School
Middle Schools Hampstead Middle School
High Schools Pinkerton Academy
School District Hampstead
Read Less
Want to know what your home might be worth? Contact us for a FREE valuation!

Our team is ready to help you sell your home for the highest possible price ASAP







