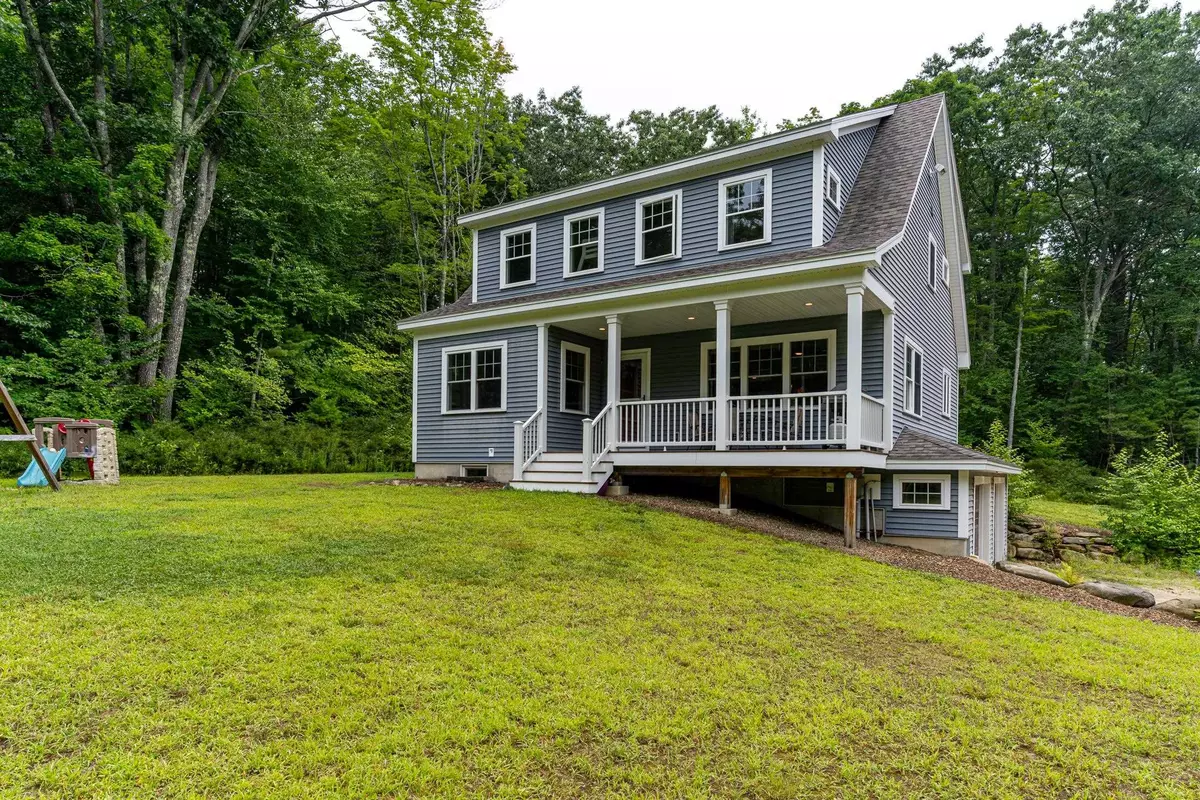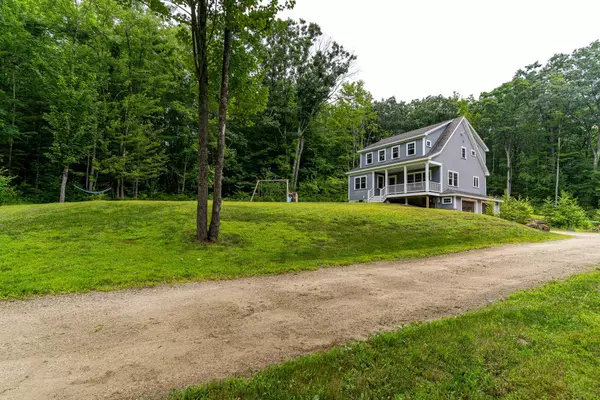Bought with Laurie Norton Team • BHG Masiello Manchester
$580,000
$568,000
2.1%For more information regarding the value of a property, please contact us for a free consultation.
48 Juniper LN Barrington, NH 03825
3 Beds
3 Baths
2,004 SqFt
Key Details
Sold Price $580,000
Property Type Single Family Home
Sub Type Single Family
Listing Status Sold
Purchase Type For Sale
Square Footage 2,004 sqft
Price per Sqft $289
MLS Listing ID 4964834
Sold Date 10/06/23
Style Cape,Craftsman
Bedrooms 3
Full Baths 2
Half Baths 1
Construction Status Existing
Year Built 2017
Annual Tax Amount $7,609
Tax Year 2022
Lot Size 2.700 Acres
Acres 2.7
Property Description
Open houses Saturday 8/12/23 & Sunday 8/13/23 11am to 1pm. Welcome to this custom-built craftsman style cape on 2.7 acres located in a quiet neighborhood. This home features open concept 1st floor living with built in media center and shelving in the living room, a flex room, 1/2 bath, and a large kitchen and dining area for entertaining guests. Second floor primary bedroom/bath features a walk-in closet, reach in closet with custom shelving, and heated ceramic bathroom floor. Second floor full bath with laundry offers easy access from bedrooms. This home has plenty of windows allowing lots of natural light throughout the home.
Location
State NH
County Nh-strafford
Area Nh-Strafford
Zoning RURAL
Rooms
Basement Entrance Walkout
Basement Concrete, Concrete Floor, Daylight, Full, Stairs - Interior, Storage Space, Unfinished
Interior
Interior Features Ceiling Fan, Kitchen/Dining, Kitchen/Living, Lighting - LED, Natural Light, Soaking Tub, Storage - Indoor, Walk-in Closet, Programmable Thermostat, Laundry - 2nd Floor, Attic – Pulldown
Heating Gas - LP/Bottle
Cooling Other
Flooring Carpet, Ceramic Tile, Vinyl, Vinyl Plank
Equipment CO Detector, Smoke Detectr-HrdWrdw/Bat, Generator - Portable
Exterior
Exterior Feature Aluminum, Other, Vinyl Siding
Parking Features Under
Garage Spaces 2.0
Garage Description Driveway, Parking Spaces 5
Utilities Available Phone, Gas - LP/Bottle, Internet - Cable
Waterfront Description No
View Y/N No
Water Access Desc No
View No
Roof Type Shingle - Architectural
Building
Lot Description Corner
Story 2
Foundation Concrete
Sewer Holding Tank, Leach Field - On-Site
Water Drilled Well
Construction Status Existing
Schools
Elementary Schools Barrington Elementary
Middle Schools Barrington Middle
High Schools Dover High School
School District Barrington Sch Dsct Sau #74
Read Less
Want to know what your home might be worth? Contact us for a FREE valuation!

Our team is ready to help you sell your home for the highest possible price ASAP







