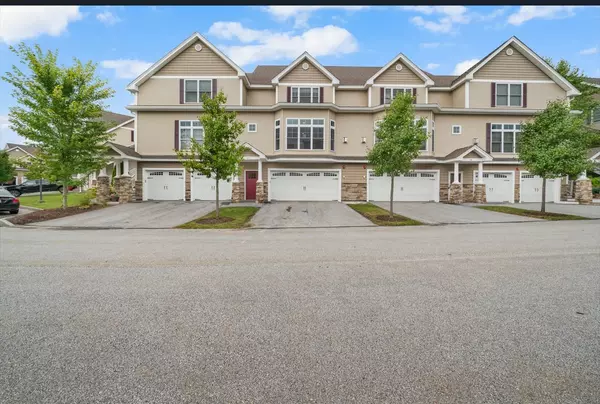Bought with Hollie Strandson • Five North Realty Group, Inc.
$499,900
$499,900
For more information regarding the value of a property, please contact us for a free consultation.
5 Manor DR #C Hooksett, NH 03106
3 Beds
3 Baths
2,477 SqFt
Key Details
Sold Price $499,900
Property Type Condo
Sub Type Condo
Listing Status Sold
Purchase Type For Sale
Square Footage 2,477 sqft
Price per Sqft $201
Subdivision Carriage Manor
MLS Listing ID 4970203
Sold Date 10/17/23
Style Townhouse
Bedrooms 3
Full Baths 1
Half Baths 1
Three Quarter Bath 1
Construction Status Existing
HOA Fees $340/mo
Year Built 2018
Annual Tax Amount $8,754
Tax Year 2022
Property Description
This meticulously maintained townhouse is located in Carriage Manor and offers both comfort and convenience! Has 3 bedrooms, 2.5 bathrooms, just under 2400 fin. Sq ft. this property provides ample space. One of the highlights of this home is its proximity to nature. The property is minutes to walking trails that lead to Heads Pond, allowing residents to enjoy peaceful walks or outdoor activities. The interior of the townhouse boasts several desirable features; the kitchen is equipped with quartz countertops, offering durability and elegance. It is spacious and functional, featuring a breakfast bar for casual dining as well as an additional butler's pantry with a prep sink. This extra space is ideal for meal prep or entertaining. You will find oversized windows that allow for an abundance of natural light, yet there are custom remote-controlled blinds installed in the kitchen, living room, and primary bedroom, allowing for effortless light control and privacy. The primary bedroom includes an ensuite bathroom with double sinks and a walk-in tiled shower. Furthermore, the primary bedroom features a walk-in closet, ensuring ample storage for clothing and personal belongings. The basement includes a bonus finished space, which can be utilized as a home office or rec room. A 2-car under garage, providing secure parking and additional storage. HOA includes landscaping, snow removal, and trash removal. Don’t miss your opportunity! Open House Sunday, September 17th 12-2pm!
Location
State NH
County Nh-merrimack
Area Nh-Merrimack
Zoning Res Condo
Rooms
Basement Entrance Interior
Basement Climate Controlled, Partially Finished, Stairs - Interior, Stairs - Basement
Interior
Interior Features Ceiling Fan, Dining Area, Fireplace - Gas, Kitchen Island, Kitchen/Dining, Primary BR w/ BA, Natural Light, Walk-in Closet, Laundry - 2nd Floor, Attic – Pulldown
Heating Gas - Natural
Cooling Central AC
Flooring Carpet, Hardwood, Tile
Equipment Smoke Detectr-HrdWrdw/Bat
Exterior
Exterior Feature Vinyl Siding
Parking Features Under
Garage Spaces 2.0
Garage Description Garage, Paved
Utilities Available Cable - Available
Amenities Available Landscaping, Snow Removal, Trash Removal
Water Access Desc No
Roof Type Shingle - Architectural
Building
Lot Description Condo Development
Story 3
Foundation Concrete
Sewer Public
Water Public
Construction Status Existing
Schools
Elementary Schools Hooksett Memorial School
Middle Schools David R. Cawley Middle Sch
High Schools Pinkerton Academy
School District Hooksett School District
Read Less
Want to know what your home might be worth? Contact us for a FREE valuation!

Our team is ready to help you sell your home for the highest possible price ASAP







