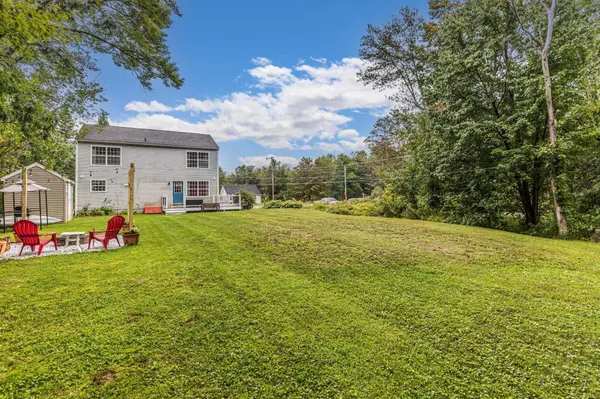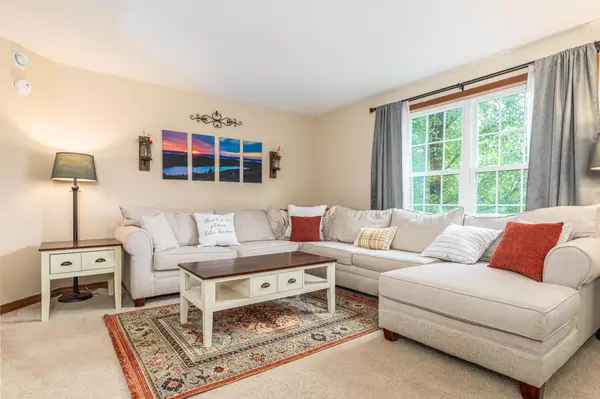Bought with Matthew Keddie • Keller Williams Realty-Metropolitan
$435,000
$425,000
2.4%For more information regarding the value of a property, please contact us for a free consultation.
1147 Franklin Pierce HWY Barrington, NH 03825
3 Beds
3 Baths
2,185 SqFt
Key Details
Sold Price $435,000
Property Type Single Family Home
Sub Type Single Family
Listing Status Sold
Purchase Type For Sale
Square Footage 2,185 sqft
Price per Sqft $199
MLS Listing ID 4969667
Sold Date 10/18/23
Style Colonial
Bedrooms 3
Full Baths 1
Half Baths 1
Three Quarter Bath 1
Construction Status Existing
Year Built 2007
Annual Tax Amount $6,261
Tax Year 2022
Lot Size 0.320 Acres
Acres 0.32
Property Description
Welcome to 1147 Franklin Pierce Hwy in the charming & beautiful town of Barrington, NH! This fantastic 3-bedroom, 3 bathroom home is situated on a .32 acre lot with a large, private backyard excellent for entertaining! Located a short distance to the Barrington public library & community playground, Nippo Lake Golf Club, walking trails at the Stonehouse Forest, and routes 9, 125 & 202 for convenience to shopping, restaurants and commuting to neighboring towns. The property boasts lovely natural beauty with mature trees & landscaping, & the spacious yard offers endless options for outdoor activities, relaxing on the deck, or enjoying the firepit. Upon entering the home you’ll find a warm & inviting atmosphere with an open-concept layout. The kitchen features an abundance of cabinet space, a large island with seating for 4, double sink, and lovely views of the backyard. The kitchen is open to a nicely sized dining area with plenty of room for a large table, a cozy living room with room for the entire family, and convenient guest bathroom. Upstairs you’ll find 3 large bedrooms with a primary suite that includes a fabulous walk-in closet and a newly updated private ¾ bathroom with custom tile shower & dual vanity. The 2 other bedrooms can be used for guests or a home office, and both have lots of natural light, ample closet space, and share a full bathroom. Don’t miss the opportunity to make this your next home! Showings begin 9/14.
Location
State NH
County Nh-strafford
Area Nh-Strafford
Zoning ROUTE
Rooms
Basement Entrance Walk-up
Basement Unfinished
Interior
Interior Features Ceiling Fan, Dining Area, Kitchen Island, Primary BR w/ BA, Natural Woodwork, Walk-in Closet, Laundry - Basement
Heating Oil
Cooling None
Flooring Carpet, Laminate
Exterior
Exterior Feature Vinyl Siding
Garage Description Driveway, Parking Spaces 6+
Utilities Available Other
Roof Type Shingle - Asphalt
Building
Lot Description Landscaped, Level
Story 2
Foundation Concrete
Sewer Septic
Water Drilled Well
Construction Status Existing
Schools
Elementary Schools Barrington Elementary
Middle Schools Barrington Middle
High Schools Choice
School District Barrington Sch Dsct Sau #74
Read Less
Want to know what your home might be worth? Contact us for a FREE valuation!

Our team is ready to help you sell your home for the highest possible price ASAP







