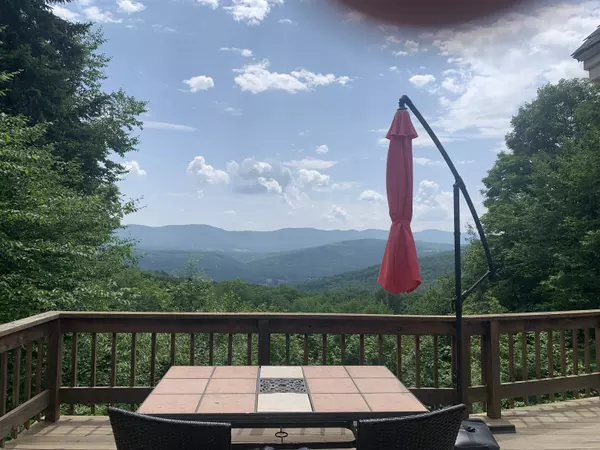Bought with Karl Klein • Sugarbush Real Estate
$1,200,000
$895,000
34.1%For more information regarding the value of a property, please contact us for a free consultation.
296 Triview DR Warren, VT 05674
4 Beds
4 Baths
3,144 SqFt
Key Details
Sold Price $1,200,000
Property Type Single Family Home
Sub Type Single Family
Listing Status Sold
Purchase Type For Sale
Square Footage 3,144 sqft
Price per Sqft $381
MLS Listing ID 4966524
Sold Date 10/26/23
Style New Englander
Bedrooms 4
Full Baths 2
Half Baths 1
Three Quarter Bath 1
Construction Status Existing
Year Built 2005
Annual Tax Amount $11,447
Tax Year 2023
Lot Size 1.200 Acres
Acres 1.2
Property Description
Spectacular mountain views from this wonderfully crafted New Englander style home which abuts the famous Robert-Trent Jones Sr. golf course and only minutes from Sugarbush Resort and Warren Village. Situated on 1.2 gently sloping acres, the four-bedroom three-bathroom house has a warm, inviting interior character with a well-designed mudroom, main floor laundry, open-concept kitchen and dining area, wooden cathedral ceilings, recessed lighting, security system, meticulously designed stone fireplace, and two-story windows that stream light into the great room all day. The main floor master suite opens onto the handsome full-length back deck to enjoy the sights and sounds of the Mad River Valley in all its unique seasons. The second floor boasts two additional bedrooms with eye-catching views and a full bathroom. Recently renovated and filled with natural light, the walkout basement features a game room with attractive floor to ceiling windows and a gas fireplace. The additional bonus room can serve as a fourth bedroom, a workout space, or a home office and even an extra family room. Whether you are looking for easy vacation living or a new place to call home permanently, this is an amazing and rare opportunity in a coveted location. Showings commence Thursday 8/24/2023
Location
State VT
County Vt-washington
Area Vt-Washington
Zoning residential
Rooms
Basement Entrance Walkout
Basement Concrete Floor, Daylight, Finished, Full, Insulated, Stairs - Interior, Storage Space, Walkout, Exterior Access
Interior
Interior Features Cathedral Ceiling, Ceiling Fan, Fireplace - Gas, Fireplaces - 2, Hot Tub, Primary BR w/ BA, Walk-in Closet, Laundry - 1st Floor, Smart Thermostat
Heating Gas - LP/Bottle
Cooling None
Flooring Carpet, Ceramic Tile, Hardwood, Vinyl Plank
Equipment Window AC, Security System, Smoke Detectr-HrdWrdw/Bat
Exterior
Exterior Feature Cedar, Clapboard
Garage Description On-Site
Utilities Available Gas - LP/Bottle, High Speed Intrnt -AtSite, Internet - Cable, Underground Utilities
Roof Type Shingle - Architectural
Building
Lot Description Mountain View, Ski Area, Sloping, View
Story 2
Foundation Concrete
Sewer Leach Field, On-Site Septic Exists
Water Drilled Well
Construction Status Existing
Schools
Elementary Schools Choice
Middle Schools Harwood Union Middle/High
High Schools Harwood Union High School
School District Washington West
Read Less
Want to know what your home might be worth? Contact us for a FREE valuation!

Our team is ready to help you sell your home for the highest possible price ASAP



