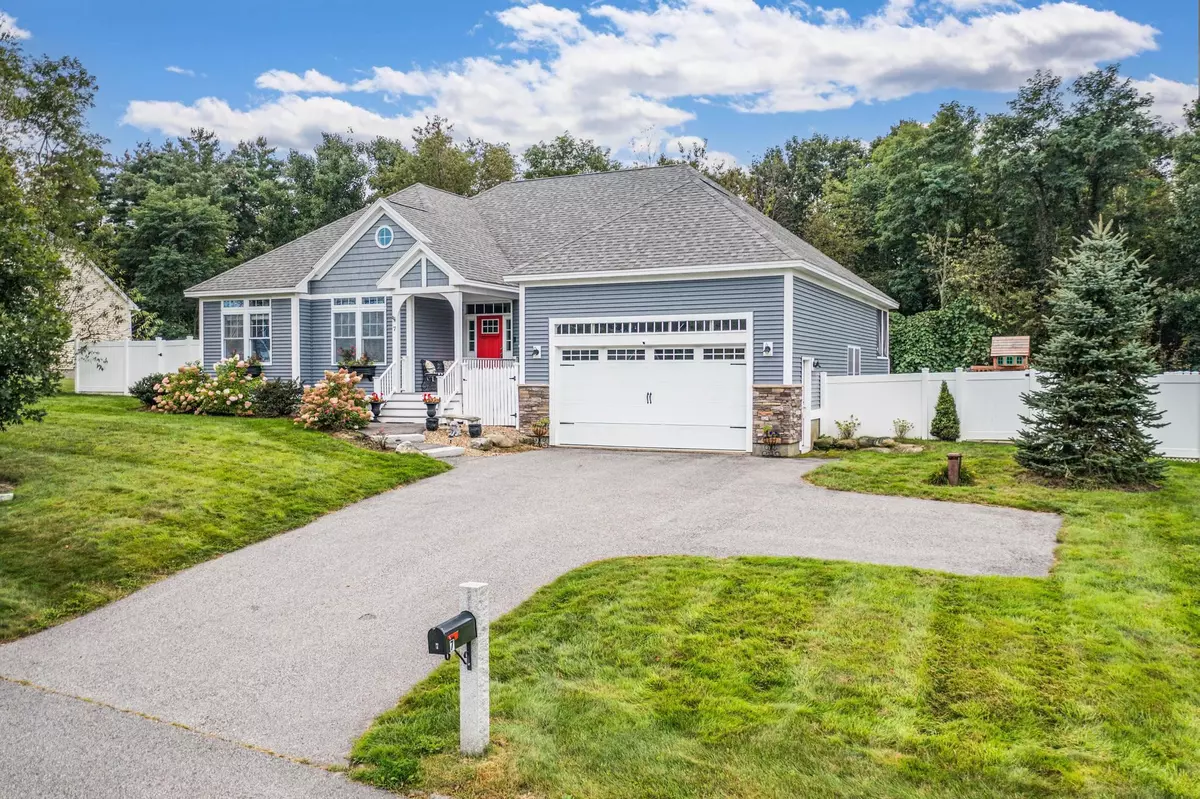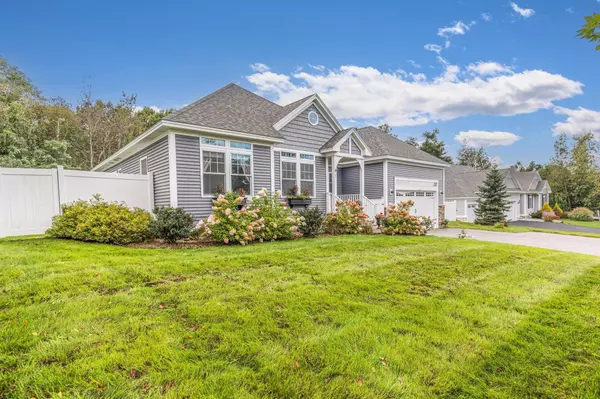Bought with Jill E Fregeau • Great Island Realty LLC
$899,000
$899,000
For more information regarding the value of a property, please contact us for a free consultation.
7 Van Etten DR Greenland, NH 03840
3 Beds
2 Baths
1,910 SqFt
Key Details
Sold Price $899,000
Property Type Single Family Home
Sub Type Single Family
Listing Status Sold
Purchase Type For Sale
Square Footage 1,910 sqft
Price per Sqft $470
Subdivision Greenland Meadows
MLS Listing ID 4972123
Sold Date 10/31/23
Style Modern Architecture
Bedrooms 3
Full Baths 2
Construction Status Existing
HOA Fees $83/qua
Year Built 2016
Annual Tax Amount $9,293
Tax Year 2022
Lot Size 0.350 Acres
Acres 0.35
Property Description
Welcome to 7 Van Etten Drive, Greenland. Built 2016 but lives, looks and feels like a new construction home. Well maintained with attractive curb appeal and practical one level layout. Move in condition. 3 bedroom, 2 full bathroom, 1900+ sf of living area on the main level with an additional 1000+ partially finished space in the lower level. This modern designed home is situated on 0.35 acres with a fenced in rear yard backing up to woods and open space. Conveniently located between downtown Portsmouth and downtown Exeter and is ideal for commuting with easy access to all major routes. Home features a warm and welcoming front entranceway leading to an open concept living, kitchen and dining floorplan, Features of the home include, hardwood floors throughout, custom closets, custom made shades and blinds, central air conditioning, eat in kitchen with kitchen island that seats 4, gas fireplace, large Palladian window in the living room, dedicated laundry room area with stackable washer and dryer, three season sunroom leading down to private rear patio. Primary bedroom suite with vaulted ceiling, custom designed walk in closet, and ensuite bathroom with soaking tub and tiled shower. Second full bathroom and two additional bedrooms. Attached 2 car garage with direct entry to main floor. The partially finished lower level offers the new buyer immense and exciting opportunities to create custom living space. Showings begin at 9/30 at Open House from 11am to 1pm.
Location
State NH
County Nh-rockingham
Area Nh-Rockingham
Zoning RES
Rooms
Basement Entrance Interior
Basement Bulkhead, Concrete Floor, Full, Partially Finished, Roughed In, Stairs - Interior
Interior
Interior Features Blinds, Cathedral Ceiling, Dining Area, Fireplace - Gas, Kitchen Island, Kitchen/Dining, Kitchen/Living, Primary BR w/ BA, Natural Light, Vaulted Ceiling, Walk-in Closet, Window Treatment, Laundry - 1st Floor, Attic – Pulldown
Heating Gas - LP/Bottle
Cooling Central AC
Flooring Hardwood, Tile
Equipment Radon Mitigation, Smoke Detectr-Hard Wired
Exterior
Exterior Feature Vinyl Siding
Parking Features Attached
Garage Spaces 2.0
Utilities Available Gas - LP/Bottle, Underground Utilities
Amenities Available Common Acreage
Roof Type Shingle - Architectural
Building
Lot Description Landscaped, Subdivision, Walking Trails
Story 1
Foundation Concrete
Sewer Private
Water Private
Construction Status Existing
Schools
Elementary Schools Greenland Central School
Middle Schools Greenland Central School
High Schools Portsmouth High School
Read Less
Want to know what your home might be worth? Contact us for a FREE valuation!

Our team is ready to help you sell your home for the highest possible price ASAP






