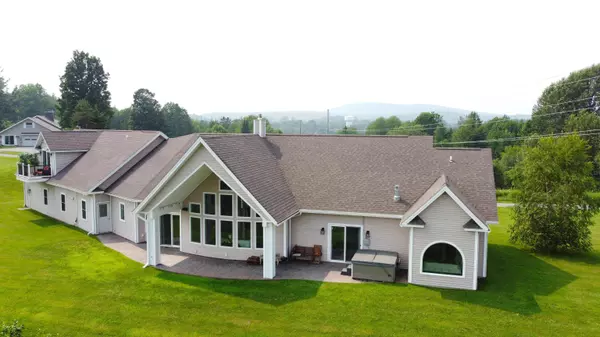Bought with Jenna L Hamelin • Jim Campbell Real Estate
$685,500
$699,000
1.9%For more information regarding the value of a property, please contact us for a free consultation.
495 Memphremagog VW Newport City, VT 05855
3 Beds
4 Baths
3,063 SqFt
Key Details
Sold Price $685,500
Property Type Single Family Home
Sub Type Single Family
Listing Status Sold
Purchase Type For Sale
Square Footage 3,063 sqft
Price per Sqft $223
MLS Listing ID 4961975
Sold Date 11/01/23
Style Contemporary
Bedrooms 3
Full Baths 1
Half Baths 1
Three Quarter Bath 2
Construction Status Existing
Year Built 2009
Annual Tax Amount $10,207
Tax Year 2023
Lot Size 3.000 Acres
Acres 3.0
Property Description
Custom built contemporary home situated on 3 acres overlooking the South Bay of Lake Memphremagog. The main living area is one level and consists of an open concept kitchen, dining and living room, 3 bedrooms and 2.5 baths. Above the heated 3 bay garage (42'x30') is another finished space, great for an in-law apartment, office, or a second family room. The home features high end finishes throughout to include radiant heated ceramic tile flooring throughout the main level, a luxurious custom kitchen with heated granite countertops, tiled backsplash and stainless appliances. The primary suite features a grand bathroom with a tiled walk-in shower, jacuzzi soaking tub that looks over the gorgeous view and a walk-in closet. The second bedroom also features an en suite complete with a tiled walk-in shower. Outside, be sure to enjoy the large, level lawn space, stamped concrete patio and hot tub. Situated nearly at the end of a dead-end street, yet still within walking distance to downtown Newport, Lake Memphremagog and all town amenities.
Location
State VT
County Vt-orleans
Area Vt-Orleans
Zoning Newport
Body of Water Lake
Interior
Interior Features Central Vacuum, Dining Area, Fireplace - Gas, Hot Tub, In-Law Suite, Kitchen Island, Kitchen/Family, Primary BR w/ BA, Natural Light, Soaking Tub, Vaulted Ceiling, Walk-in Closet, Laundry - 1st Floor
Heating Gas - LP/Bottle
Cooling Other
Flooring Carpet, Ceramic Tile
Equipment CO Detector, Smoke Detectr-Hard Wired
Exterior
Exterior Feature Vinyl Siding
Parking Features Attached
Garage Spaces 3.0
Utilities Available Cable, Gas - LP/Bottle, Gas - Underground
Waterfront Description Yes
View Y/N Yes
Water Access Desc No
View Yes
Roof Type Shingle
Building
Lot Description Lake View, Landscaped, Mountain View, Sloping, View, Water View
Story 1.75
Foundation Slab w/ Frost Wall
Sewer Public
Water Public
Construction Status Existing
Schools
Elementary Schools Newport City Elementary
Middle Schools North Country Junior High
High Schools North Country Union High Sch
School District North Country Supervisory Union
Read Less
Want to know what your home might be worth? Contact us for a FREE valuation!

Our team is ready to help you sell your home for the highest possible price ASAP







