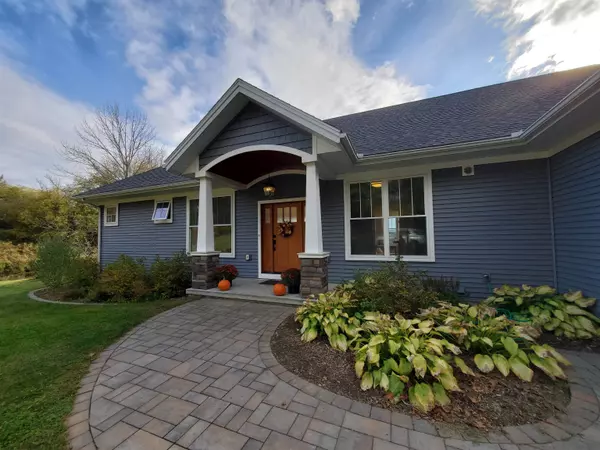Bought with Zoe Hathorn Washburn • Snyder Donegan Real Estate Group
$1,100,000
$999,000
10.1%For more information regarding the value of a property, please contact us for a free consultation.
26 Sunset Rock RD Lebanon, NH 03766
3 Beds
3 Baths
3,078 SqFt
Key Details
Sold Price $1,100,000
Property Type Single Family Home
Sub Type Single Family
Listing Status Sold
Purchase Type For Sale
Square Footage 3,078 sqft
Price per Sqft $357
MLS Listing ID 4974733
Sold Date 11/17/23
Style Ranch
Bedrooms 3
Full Baths 2
Three Quarter Bath 1
Construction Status Existing
Year Built 2016
Annual Tax Amount $18,201
Tax Year 2022
Lot Size 8.230 Acres
Acres 8.23
Property Description
Stunning custom built home, sitting high on the hill with views! This energy efficient high quality home boasts natural light with south facing windows, solar, hand crafted woodwork, crown moldings, coffered ceilings, a cherry kitchen, first floor bedroom suite, radiant heat in the primary bath, Red birch floors, mini split heat and A/C, a full finished walk out lower level and more. The attention to detail is wonderful. Sit and relax on the three seasons porch or cozy up in the living room by the fireplace. The attached garage has additional expansion space above and there is a 3/4 bath in the vicinity for convenience. A large first floor laundry room is a luxury. So many extra touches in this home. Open house is Cancelled.
Location
State NH
County Nh-grafton
Area Nh-Grafton
Zoning RL2
Rooms
Basement Entrance Walkout
Basement Concrete, Daylight, Full, Partially Finished, Stairs - Interior, Walkout
Interior
Interior Features Fireplace - Gas, Fireplaces - 1, Kitchen Island, Kitchen/Living, Primary BR w/ BA, Natural Light, Storage - Indoor, Walk-in Closet, Whirlpool Tub, Laundry - 1st Floor
Heating Gas - LP/Bottle, Solar
Cooling Mini Split
Flooring Carpet, Hardwood, Tile
Exterior
Exterior Feature Vinyl
Parking Features Attached
Garage Spaces 2.0
Utilities Available High Speed Intrnt -AtSite
Roof Type Shingle
Building
Lot Description Landscaped, Slight, Sloping, View
Story 1
Foundation Concrete
Sewer Private
Water Drilled Well
Construction Status Existing
Schools
Elementary Schools Hanover Street School
Middle Schools Lebanon Middle School
High Schools Lebanon High School
School District Lebanon School District
Read Less
Want to know what your home might be worth? Contact us for a FREE valuation!

Our team is ready to help you sell your home for the highest possible price ASAP







