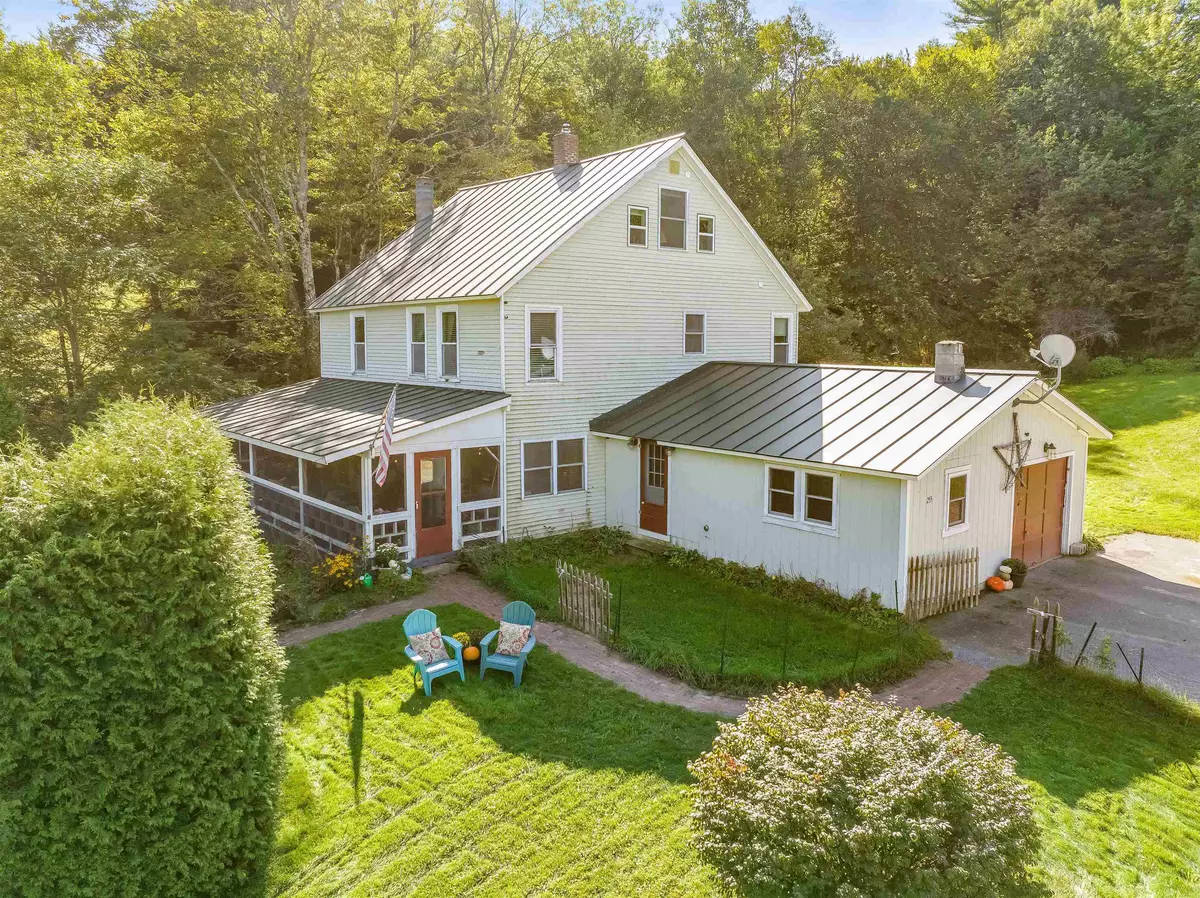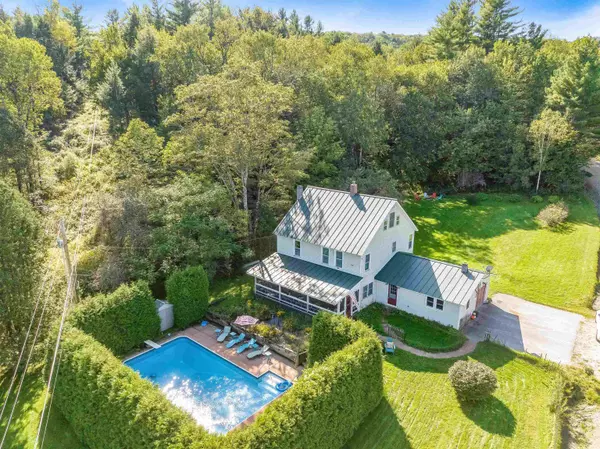Bought with Nancy A Van Dine • New England Landmark Realty LTD
$475,000
$487,000
2.5%For more information regarding the value of a property, please contact us for a free consultation.
255 Morse RD Duxbury, VT 05676
5 Beds
3 Baths
2,701 SqFt
Key Details
Sold Price $475,000
Property Type Single Family Home
Sub Type Single Family
Listing Status Sold
Purchase Type For Sale
Square Footage 2,701 sqft
Price per Sqft $175
MLS Listing ID 4971177
Sold Date 11/17/23
Style Farmhouse
Bedrooms 5
Full Baths 2
Half Baths 1
Construction Status Existing
Year Built 1890
Annual Tax Amount $7,275
Tax Year 2022
Lot Size 1.630 Acres
Acres 1.63
Property Sub-Type Single Family
Property Description
Enjoy the best of Vermont countryside living in this well appointed and charming farmhouse, tucked away in Duxbury. You'll love the outdoor pool and enclosed porch in the summer months, and entertaining in the open dining room and living room year-round. Enter through the front door and into the mudroom. There's plenty of space to store coats and shoes. A cozy den is located off the mudroom. Down the hall reveals the kitchen, with a breakfast nook. The kitchen opens up to the dining room and living room. This is truly the heart of the home, with all the spaces flowing into one another. Natural light fills the space. Access the tranquil enclosed porch from the living room or breakfast nook. Overlooking the in-ground pool, you'll feel the peacefulness of the area all around you. A convenient 1/2 bathroom with laundry completes the first floor. Up the stairs you'll find 4 spacious bedrooms and a full bathroom. Heading up to the 3rd floor, you'll be pleased to find an exquisite primary bedroom with private full bathroom. Completely separate from the rest of the house, this will feel like your private sanctuary. Outdoors, enjoy gardening in the yard or take a walk near the stream on the property. Downtown Waterbury is less than 5 minutes away. Outdoor recreation isn't far, with Sugarbush just 30 minutes away and Stowe Mountain Resort 40 minutes away.
Location
State VT
County Vt-washington
Area Vt-Washington
Zoning Res
Rooms
Basement Entrance Interior
Basement Bulkhead, Concrete Floor, Stairs - Exterior, Stairs - Interior, Storage Space, Unfinished, Exterior Access
Interior
Interior Features Ceiling Fan, Dining Area, Kitchen/Dining, Living/Dining, Primary BR w/ BA, Natural Light, Laundry - 1st Floor, Attic – Walkup
Heating Oil
Cooling None
Flooring Hardwood, Tile, Vinyl Plank
Exterior
Exterior Feature Vinyl Siding, Wood Siding
Parking Features Attached
Garage Spaces 1.0
Garage Description Garage, Off Street, Parking Spaces 3
Utilities Available Other
Roof Type Metal,Standing Seam
Building
Lot Description Country Setting
Story 2.5
Foundation Stone
Sewer 1000 Gallon, Private, Septic
Water Drilled Well, Private, Purifier/Soft
Construction Status Existing
Schools
Middle Schools Crossett Brook Middle School
High Schools Harwood Union High School
Read Less
Want to know what your home might be worth? Contact us for a FREE valuation!

Our team is ready to help you sell your home for the highest possible price ASAP






