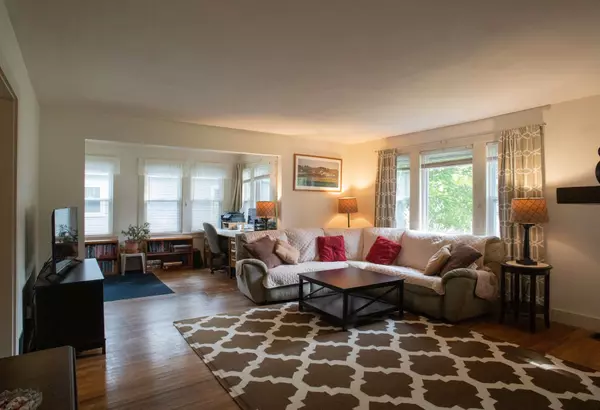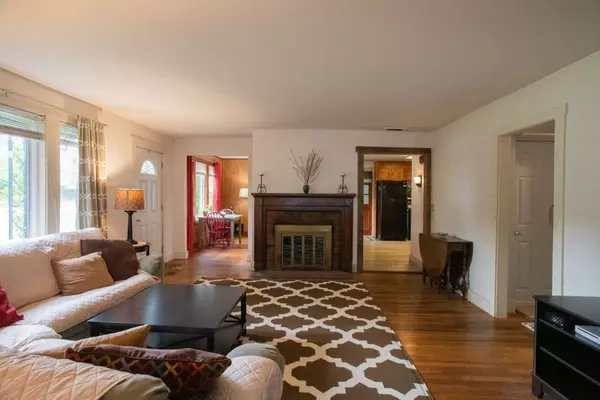Bought with Ken Perry • K A Perry Real Estate, LLC
$495,000
$489,000
1.2%For more information regarding the value of a property, please contact us for a free consultation.
94 Court ST Exeter, NH 03833
3 Beds
2 Baths
1,496 SqFt
Key Details
Sold Price $495,000
Property Type Single Family Home
Sub Type Single Family
Listing Status Sold
Purchase Type For Sale
Square Footage 1,496 sqft
Price per Sqft $330
MLS Listing ID 4972308
Sold Date 11/20/23
Style Cape
Bedrooms 3
Full Baths 1
Three Quarter Bath 1
Construction Status Existing
Year Built 1950
Annual Tax Amount $7,586
Tax Year 2022
Lot Size 0.960 Acres
Acres 0.96
Property Description
You'll fall in love with the character and convenience of this delightful Cape! A short 15-minute walk brings you to the historic gazebo in the center of town or to the Amtrak station, so leave your car parked at home. One bedroom downstairs and two up with a bathroom on each floor provides flexible living. An open kitchen/dining space with breakfast bar counter creates exciting options for a gourmet cooking/eating area. The generously-sized living room features a functional wood fireplace and an entrance to a bright, south-facing sunroom easily imagined as a sun-drenched reading area or office space. You'll adore the additional cozy retreats of your custom-built reading nook and dormer alcoves. Second floor bump-outs and breezeway/mudroom deliver more living area than you expect and a garage, basement and 8' by 10' shed provide ample indoor and outdoor storage. Start your mornings by taking a brisk walk around the corner to Gilman Park and the PEA trails or with a cup of coffee on the deck admiring the tranquility of your backyard. Will you keep it wooded and wild or expand the existing gardening beds? Indulge in a second cup as you contemplate the array of possibilities. Showings to begin after Open House on Thursday, 10/5.
Location
State NH
County Nh-rockingham
Area Nh-Rockingham
Zoning R-2
Rooms
Basement Entrance Walk-up
Basement Bulkhead, Concrete Floor, Stairs - Exterior, Stairs - Interior, Sump Pump, Exterior Access
Interior
Interior Features Blinds, Ceiling Fan, Dining Area, Draperies, Fireplace - Wood, Laundry Hook-ups
Heating Electric, Gas - Natural
Cooling None
Flooring Carpet, Ceramic Tile, Hardwood, Laminate, Vinyl Plank
Equipment Satellite Dish, Smoke Detector, Generator - Portable
Exterior
Exterior Feature Aluminum, Vinyl Siding
Parking Features Attached
Garage Spaces 1.0
Garage Description Driveway, Parking Spaces 4
Utilities Available Phone, Cable, Satellite Internet
Roof Type Shingle - Asphalt
Building
Lot Description Level, Trail/Near Trail, Wooded
Story 1.75
Foundation Concrete, Stone
Sewer Public
Water Public
Construction Status Existing
Schools
Elementary Schools Lincoln Street Elementary
Middle Schools Cooperative Middle School
High Schools Exeter High School
School District Exeter School District Sau #16
Read Less
Want to know what your home might be worth? Contact us for a FREE valuation!

Our team is ready to help you sell your home for the highest possible price ASAP






