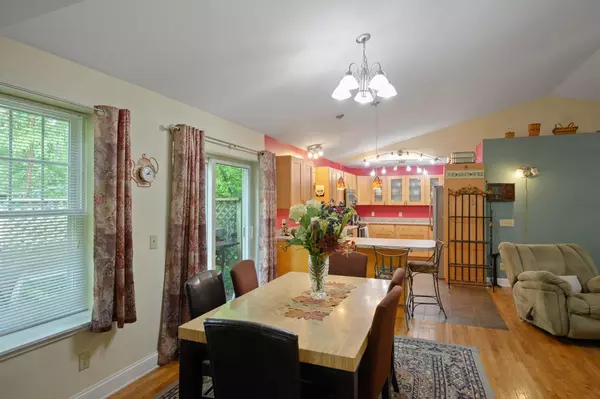Bought with Orion T Moquin • EXP Realty
$450,000
$450,000
For more information regarding the value of a property, please contact us for a free consultation.
2087 Franklin Pierce HWY Barrington, NH 03825
3 Beds
2 Baths
2,206 SqFt
Key Details
Sold Price $450,000
Property Type Single Family Home
Sub Type Single Family
Listing Status Sold
Purchase Type For Sale
Square Footage 2,206 sqft
Price per Sqft $203
MLS Listing ID 4966880
Sold Date 11/30/23
Style Ranch
Bedrooms 3
Full Baths 2
Construction Status Existing
Year Built 2013
Annual Tax Amount $7,676
Tax Year 2022
Lot Size 1.640 Acres
Acres 1.64
Property Sub-Type Single Family
Property Description
Attention CAR ENTHUSIASTS and BUSINESS OWNERS - YOUR home has finally come on the market!!! Tucked in the cozy town of Barrington, is this ranch style home with over 1.5 acres & a HEATED/AC'd 900+ square ft multi-purpose detached garage/workshop. Opportunity awaits with this property being zoned as general residential with a highway commercial overlay. Upon entering this single level home you'll notice gorgeous hardwood floors, vaulted ceilings & an open concept living area & kitchen with bedrooms on separate ends of the house. The kitchen features beautiful oak cabinets, stainless steel appliances and a perfect breakfast peninsula. On each end of the house, you have two decent sized bedroom both with walk-in closets (two in the primary bedroom) and private bathroom. Laundry is also located on the same level. Home also has a den ideal for a third bedroom, office, or hobby room (not pictured, see floor plan). There's more! When you walk into the basement, you'll be amazed by the 8 ft ceilings and all the potential it has to offer or simply use it as storage. Sale subject to seller finding suitable housing. Welcome home!
Location
State NH
County Nh-strafford
Area Nh-Strafford
Zoning Gen RES w/ commer overlay
Rooms
Basement Entrance Interior
Basement Concrete Floor, Insulated, Partially Finished, Stairs - Interior, Interior Access
Interior
Interior Features Cathedral Ceiling, Ceiling Fan, Dining Area, Kitchen/Dining, Laundry Hook-ups, Living/Dining, Primary BR w/ BA, Walk-in Closet, Laundry - 1st Floor, Smart Thermostat
Heating Electric, Geothermal
Cooling Whole House Fan
Flooring Carpet, Ceramic Tile, Hardwood
Equipment Enrgy Recvry Ventlatr Unt, Smoke Detectr-Batt Powrd, Smoke Detectr-HrdWrdw/Bat, Generator - Portable
Exterior
Exterior Feature Vinyl Siding
Parking Features Detached
Garage Spaces 2.0
Garage Description Paved
Utilities Available Cable, High Speed Intrnt -Avail, Internet - Cable
Roof Type Shingle - Architectural
Building
Lot Description Corner, Country Setting, Major Road Frontage, Pond Site
Story 1
Foundation Insulated Concrete Forms, Poured Concrete
Sewer Leach Field - Conventionl, Leach Field - On-Site, Private
Water Drilled Well
Construction Status Existing
Read Less
Want to know what your home might be worth? Contact us for a FREE valuation!

Our team is ready to help you sell your home for the highest possible price ASAP






