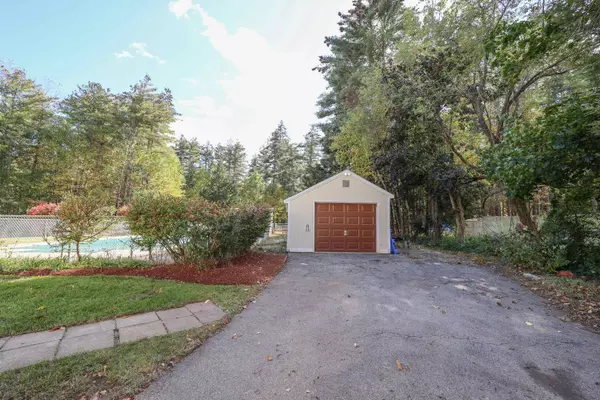Bought with Kane Realty Group • Keller Williams Gateway Realty
$675,000
$650,000
3.8%For more information regarding the value of a property, please contact us for a free consultation.
194 Farley RD Hollis, NH 03049
4 Beds
3 Baths
2,780 SqFt
Key Details
Sold Price $675,000
Property Type Single Family Home
Sub Type Single Family
Listing Status Sold
Purchase Type For Sale
Square Footage 2,780 sqft
Price per Sqft $242
MLS Listing ID 4977972
Sold Date 12/14/23
Style Colonial
Bedrooms 4
Full Baths 2
Half Baths 1
Construction Status Existing
Year Built 1979
Annual Tax Amount $13,190
Tax Year 2022
Lot Size 2.020 Acres
Acres 2.02
Property Description
Nestled in the charming town of Hollis, this home has a lot to offer! Circle driveway, recently redone landscaping w/ irrigation system. The 2 car attached garage and 4 yr old stand alone garage provides great space for cars/toys. Have a dog? The invisible dog fence is a nice perk. Entering the home, a flex room with a wood stove will keep things toasty – at the back is a slider that leads out into the newer composite deck, which overlooks the gorgeous in ground pool area. Just beyond the pool is a small building with a horse stall and tack room, and a shed. If horses are not your plan, the paddock has been leveled and refreshed, ready for whatever your imagination can bring. The kitchen, w/ newer appliances and granite countertops, opens up to the dining room, providing a wonderful space to gather. Also on the first floor is a bright spacious living room, office space, and a 1/2 bath with laundry area w/ new washer and dryer. Upstairs is brand new carpeting in all the bedrooms, and entire interior has been repainted as well for a fresh neutral look to make your own. The Primary bedroom offers an ensuite bathroom, as well as a spacious walk in closet. The basement is half finished as well, in case you need more space – and provides two additional rooms for plenty of storage for all your things. This home is located in an award winning school district, near the convenience of modern amenities, but with the tranquility of rural living. Don’t wait - schedule your showing today!
Location
State NH
County Nh-hillsborough
Area Nh-Hillsborough
Zoning RA
Rooms
Basement Entrance Walk-up
Basement Concrete, Concrete Floor, Full, Partially Finished, Storage Space, Exterior Access, Stairs - Basement
Interior
Interior Features Ceiling Fan, Laundry - 1st Floor
Heating Electric, Oil
Cooling None
Flooring Carpet, Ceramic Tile, Combination, Laminate
Equipment Irrigation System
Exterior
Exterior Feature Vinyl Siding
Parking Features Attached
Garage Spaces 2.0
Garage Description Driveway, Garage, Off Street, Paved
Utilities Available High Speed Intrnt -Avail
Waterfront Description No
View Y/N No
Water Access Desc No
View No
Roof Type Shingle
Building
Lot Description Country Setting, Farm - Horse/Animal, Landscaped, Level, Wooded
Story 2
Foundation Concrete
Sewer Private, Septic
Water On-Site Well Exists, Private
Construction Status Existing
Schools
Elementary Schools Hollis Primary School
Middle Schools Hollis Brookline Middle Sch
High Schools Hollis-Brookline High School
School District Hollis-Brookline Sch Dst
Read Less
Want to know what your home might be worth? Contact us for a FREE valuation!

Our team is ready to help you sell your home for the highest possible price ASAP







