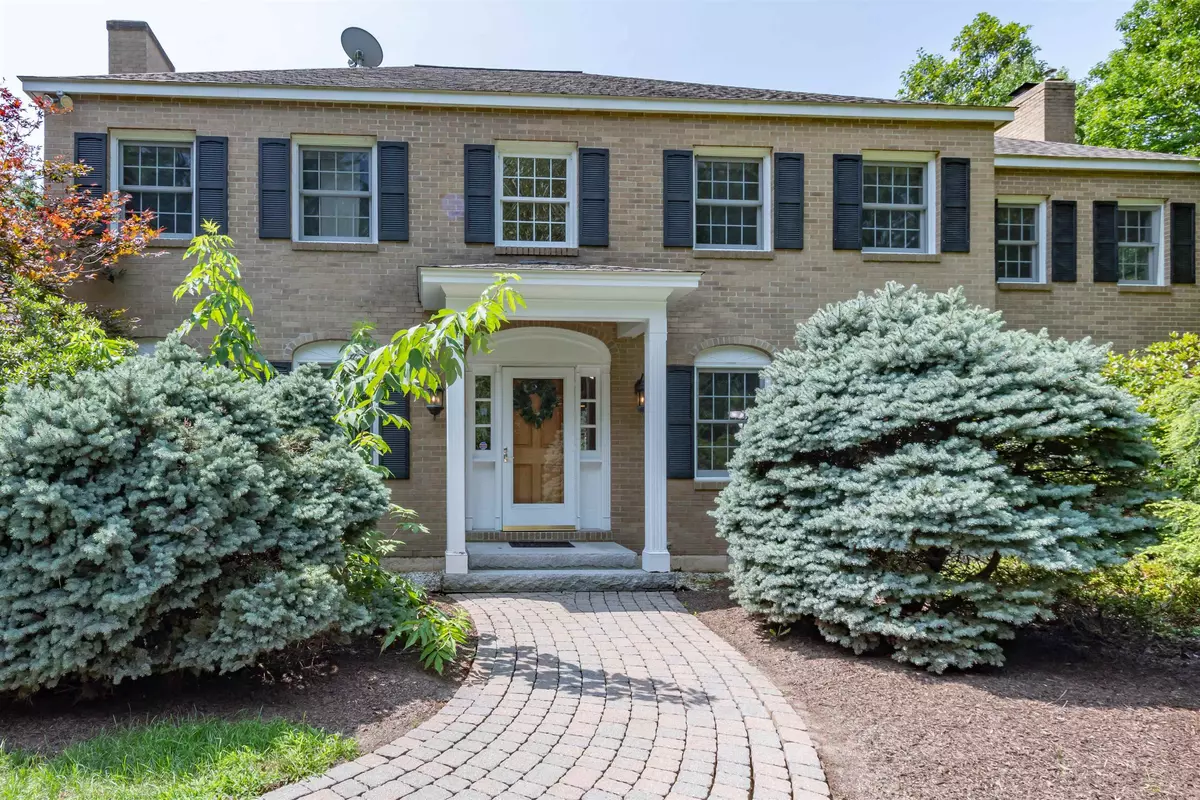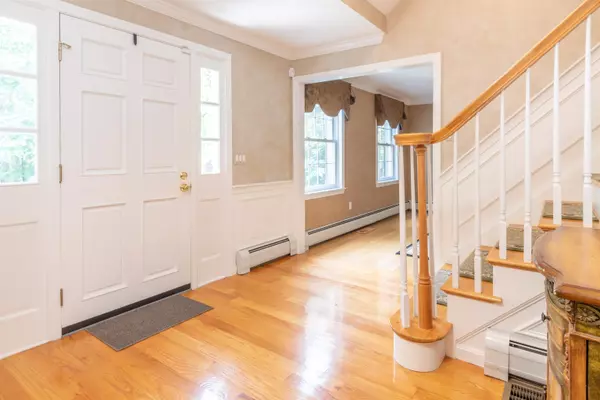Bought with Jennifer Delisle • Keller Williams Realty-Metropolitan
$1,130,000
$1,350,000
16.3%For more information regarding the value of a property, please contact us for a free consultation.
72 Crestwood DR Hollis, NH 03049
4 Beds
4 Baths
6,884 SqFt
Key Details
Sold Price $1,130,000
Property Type Single Family Home
Sub Type Single Family
Listing Status Sold
Purchase Type For Sale
Square Footage 6,884 sqft
Price per Sqft $164
Subdivision Crestwood Estates
MLS Listing ID 4964653
Sold Date 12/14/23
Style Colonial
Bedrooms 4
Full Baths 2
Half Baths 1
Three Quarter Bath 1
Construction Status Existing
Year Built 1984
Annual Tax Amount $17,900
Tax Year 2022
Lot Size 4.010 Acres
Acres 4.01
Property Description
SELLER IS OFFERING ALTERNATIVE FINANCING SOLUTIONS SUCH AS BOND FOR DEED, WITH LOWER THAN CURRENT INTEREST RATE PAYMENT! Over 6k sq ft of living space with 4 beds, 4 baths, 3 garages and an in-ground pool! This home is set back from the road with stone entrance pillars, circular driveway and beautifully landscaped yards have stone wall details. A brick and granite walkway leads to a welcoming front entrance and once inside the foyer, you’ll be greeted with hardwood flrs, a fireplaced living rm and dining rm with crown molding, chair rail and shadowboxing. The incredible, oversized, eat-in gourmet kitchen offers spacious granite counters, LG center island w/seating, storage, prep sink, under cabinet lighting, skylights providing sunshine galore! The kitchen leads out to the large deck, as well as to a spacious fam rm with pellet stove insert and French doors that lead into a 4-season sunroom! Also, on the first floor is a large recreational room including two adjoining rooms that can accommodate a playroom, office, nanny, or a guest bedroom room! The 2nd floor offers a spacious primary/ensuite w/custom shower, soaking tub, dual sink vanity, walk-in closet, tray ceiling detail and a wood fireplace. All 3 of 2nd floor beds are spacious and share a full main bath with dual vanities, and a 2nd-floor laundry rm. The LL of this home offers a gym, a large rec rm, tiled bonus room, a ¾ BA, a spacious mudroom off the garage with a large walk-in storage closet and a laundry rm.
Location
State NH
County Nh-hillsborough
Area Nh-Hillsborough
Zoning RA
Rooms
Basement Entrance Walkout
Basement Climate Controlled, Concrete Floor, Daylight, Finished, Full, Stairs - Interior, Storage Space, Walkout, Interior Access, Exterior Access
Interior
Interior Features Blinds, Cathedral Ceiling, Ceiling Fan, Dining Area, Draperies, Fireplace - Screens/Equip, Fireplace - Wood, Fireplaces - 3+, Home Theatre Wiring, Kitchen Island, Kitchen/Dining, Laundry Hook-ups, Primary BR w/ BA, Natural Light, Skylight, Storage - Indoor, Surround Sound Wiring, Vaulted Ceiling, Walk-in Closet, Walk-in Pantry, Whirlpool Tub, Window Treatment, Laundry - 2nd Floor, Laundry - Basement, Attic – Walkup
Heating Oil
Cooling Central AC
Flooring Carpet, Hardwood, Manufactured, Tile
Exterior
Exterior Feature Brick, Wood Siding
Parking Features Under
Garage Spaces 3.0
Garage Description Driveway, Garage, Parking Spaces 6+, Paved
Utilities Available Cable - Available, Satellite
Waterfront Description No
View Y/N No
Water Access Desc No
View No
Roof Type Shingle
Building
Lot Description Country Setting, Landscaped, Level, Wooded
Story 2
Foundation Concrete, Poured Concrete
Sewer Private, Septic
Water Private
Construction Status Existing
Read Less
Want to know what your home might be worth? Contact us for a FREE valuation!

Our team is ready to help you sell your home for the highest possible price ASAP







