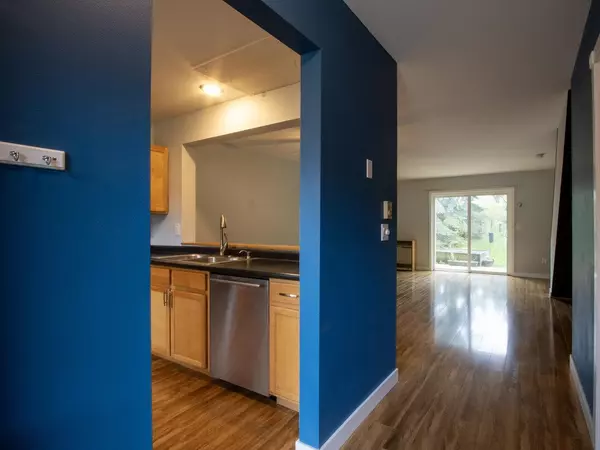Bought with Mike Burak • KW Vermont
$340,817
$334,000
2.0%For more information regarding the value of a property, please contact us for a free consultation.
24 Overlook DR South Burlington, VT 05403
2 Beds
2 Baths
1,234 SqFt
Key Details
Sold Price $340,817
Property Type Condo
Sub Type Condo
Listing Status Sold
Purchase Type For Sale
Square Footage 1,234 sqft
Price per Sqft $276
MLS Listing ID 4975611
Sold Date 12/15/23
Style Townhouse
Bedrooms 2
Full Baths 1
Half Baths 1
Construction Status Existing
HOA Fees $243/mo
Year Built 1985
Annual Tax Amount $4,274
Tax Year 2023
Property Description
This two-level townhome in the Overlook East at Spear Association is freshly painted, deep cleaned, and ready for occupancy before the snow flies. Lifestyle is key here - the association has a pool and tennis court, access to trails and parks including the South Burlington Bike Path, and this unit has it's own sizeable raised garden bed. Summer evenings on the back deck are magical, and so is your drive home every day as you look to the west heading down the hill - hello sunsets! The interior layout is open allowing for a flexible floor plan. Sellers arranged furniture in various ways over the years. Hard surface flooring on the first level and fun paint colors give it a modern feel. The kitchen has stainless steel appliances and was updated by previous owners. Upstairs full bath was recently tastefully renovated with new vanity, toilet, and flooring. Sellers have loved starting their family here, and are sure whomever moves in will love it at any phase of their lives.
Location
State VT
County Vt-chittenden
Area Vt-Chittenden
Zoning Res 2
Interior
Interior Features Dining Area, Living/Dining, Laundry - 2nd Floor
Heating Electric, Gas - Natural
Cooling None
Flooring Carpet, Laminate, Tile
Exterior
Exterior Feature Vinyl
Parking Features Detached
Garage Spaces 1.0
Garage Description Assigned, Garage, Parking Spaces 1
Community Features Pets - Allowed
Utilities Available Cable
Amenities Available Master Insurance, Landscaping, Common Acreage, Pool - In-Ground, Snow Removal, Tennis Court, Trash Removal
Roof Type Shingle
Building
Lot Description Condo Development
Story 2
Foundation Slab - Concrete
Sewer Public
Water Public
Construction Status Existing
Schools
Elementary Schools Orchard Elementary School
Middle Schools Frederick H. Tuttle Middle Sch
High Schools South Burlington High School
School District South Burlington Sch Distict
Read Less
Want to know what your home might be worth? Contact us for a FREE valuation!

Our team is ready to help you sell your home for the highest possible price ASAP






