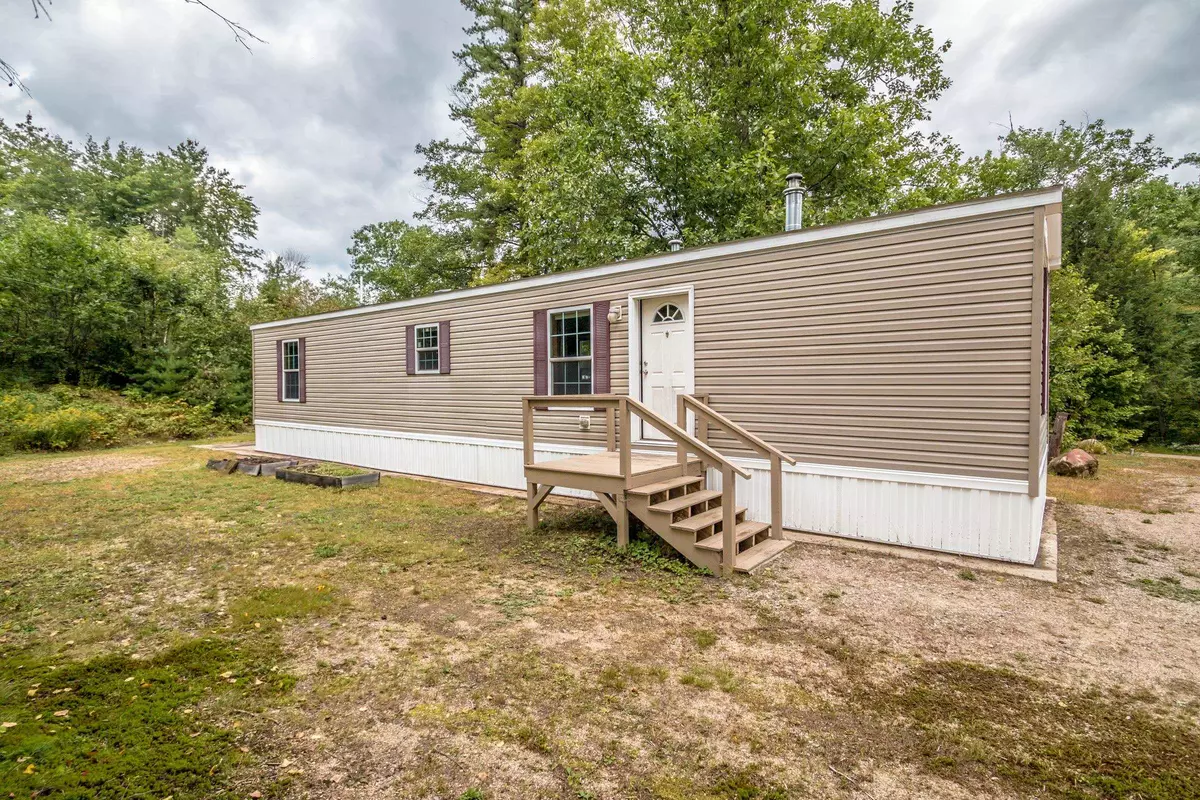Bought with Jane Griffin • Exit Realty Leaders
$110,000
$115,000
4.3%For more information regarding the value of a property, please contact us for a free consultation.
296 Durrell RD Tamworth, NH 03886
2 Beds
1 Bath
812 SqFt
Key Details
Sold Price $110,000
Property Type Mobile Home
Sub Type Mobile Home
Listing Status Sold
Purchase Type For Sale
Square Footage 812 sqft
Price per Sqft $135
MLS Listing ID 4970966
Sold Date 12/29/23
Style Manuf/Mobile,Ranch,Single Wide,Single Level
Bedrooms 2
Full Baths 1
Construction Status Existing
HOA Fees $375/mo
Year Built 2017
Annual Tax Amount $921
Tax Year 2022
Property Description
Welcome to this cozy 2 bedroom 1 bath home, located in Tamworth Mobile Home Park. Open concept kitchen, living and dining allow for easy entertainment and separate the two bedrooms, providing ample privacy. A spacious full bathroom is located between the kitchen and primary bedroom. The kitchen boasts beautiful cabinetry, a bar top and eat-in dining space. Should you decide to take your gathering outside, the level lot gives you plenty of space to have all of your loved ones within arms reach. Keep gardening necessities and landscaping tools out of New England weather in the large shed. On a hot summers day, venture a mere 6.1 miles, or a 9-minute drive, to White Lake State Park, or take a hike on one of the plethora of trails within the area. Come experience the beauty of Tamworth for yourself. Schedule a private showing today!
Location
State NH
County Nh-carroll
Area Nh-Carroll
Zoning 01-Tamworth
Interior
Interior Features Kitchen/Dining, Kitchen/Living, Laundry Hook-ups, Living/Dining, Window Treatment, Laundry - 1st Floor
Heating Gas - LP/Bottle
Cooling None
Flooring Carpet, Vinyl
Exterior
Exterior Feature Vinyl Siding
Garage Description Driveway, Parking Spaces 4
Utilities Available Internet - Cable
Roof Type Shingle - Asphalt
Building
Lot Description Level
Story 1
Foundation Axle, Skirted, Slab - Concrete
Sewer Community
Water Community
Construction Status Existing
Schools
Elementary Schools Kenneth A. Brett School
High Schools A. Crosby Kennett Sr. High
School District Sau #13
Read Less
Want to know what your home might be worth? Contact us for a FREE valuation!

Our team is ready to help you sell your home for the highest possible price ASAP






