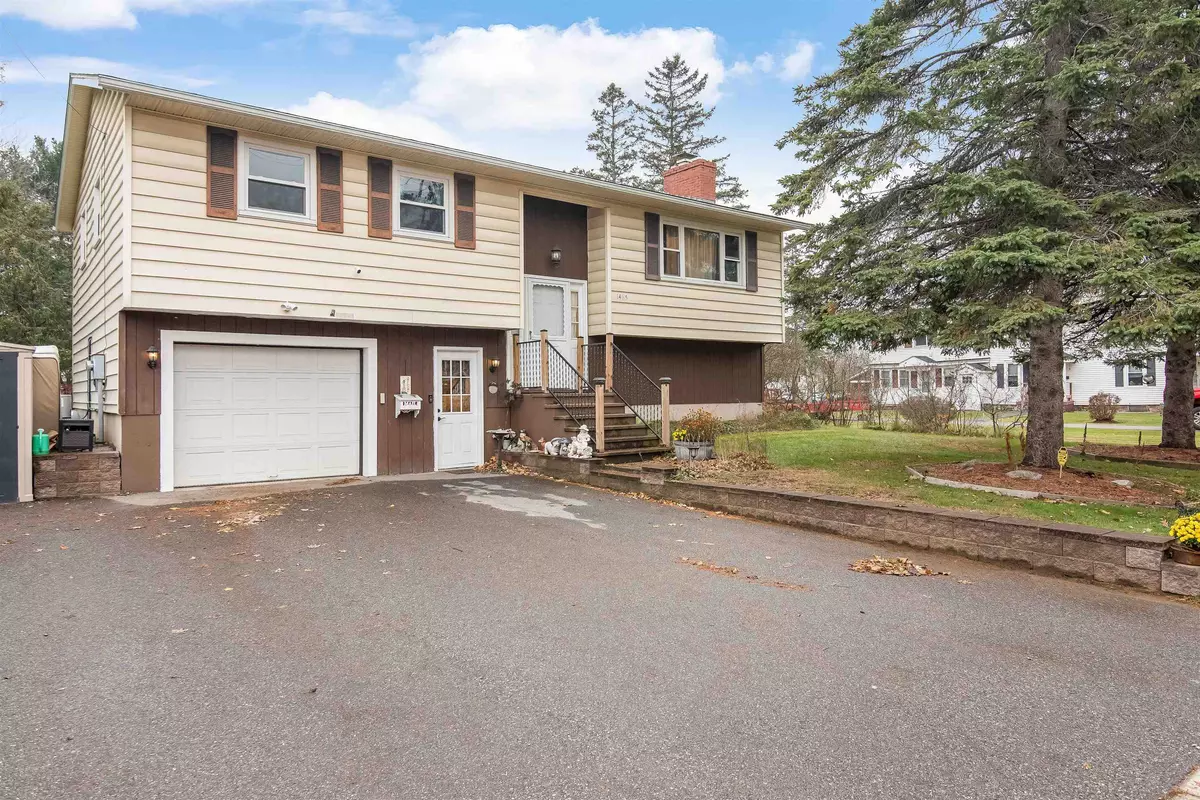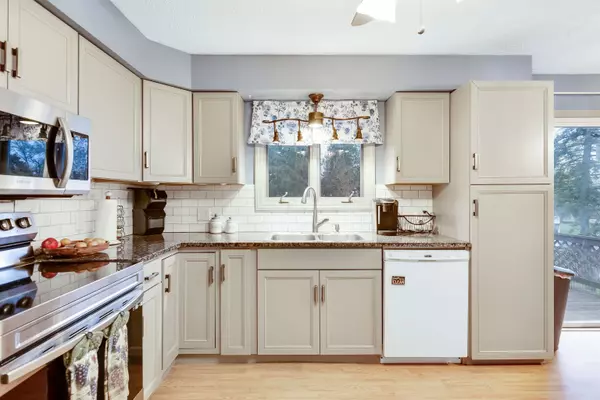Bought with Carrie Paquette • BHHS Vermont Realty Group/S Burlington
$455,000
$465,000
2.2%For more information regarding the value of a property, please contact us for a free consultation.
1485 Williston RD South Burlington, VT 05403
4 Beds
2 Baths
1,736 SqFt
Key Details
Sold Price $455,000
Property Type Single Family Home
Sub Type Single Family
Listing Status Sold
Purchase Type For Sale
Square Footage 1,736 sqft
Price per Sqft $262
MLS Listing ID 4978069
Sold Date 01/04/24
Style Raised Ranch
Bedrooms 4
Full Baths 2
Construction Status Existing
Year Built 1980
Annual Tax Amount $5,953
Tax Year 2023
Lot Size 10,890 Sqft
Acres 0.25
Property Description
This raised ranch-style home is the perfect blend of comfort and efficiency! As you walk up the steps, the home opens to a staircase that conveniently accesses both levels. The main level enters into the living room with a cozy brick fireplace and effortlessly flows into the kitchen and dining spaces. The recently updated kitchen offers a modern touch with sleek stainless steel appliances and granite countertops. Through the dining area, the sliding glass door opens to the back deck, overlooking the expansive backyard. Down the hallway are three spacious bedrooms and a large full bath. On the lower level, you'll find access to the garage, the finished laundry room and a generously sized space that is perfect as a primary bedroom, complete with a walk-in closet and ensuite with a whirlpool tub, perfect for relaxing at home in the cold winter months! Thoughtfully updated this home features a newer heating system, central air and hot water system. Outside, the landscaped front yard is complemented by mature trees and around the back is the fully fenced-in yard where children and pets have the opportunity to play and enjoy the fresh air right in your backyard! Part of Mayfair Park and a great location 10 minutes to Burlington with easy interstate access, shopping, schools, the University of Vermont Medical Center and the airport.
Location
State VT
County Vt-chittenden
Area Vt-Chittenden
Zoning Residential 4
Rooms
Basement Entrance Walkout
Basement Finished, Stairs - Interior, Walkout, Interior Access, Exterior Access
Interior
Interior Features Ceiling Fan, Dining Area, Fireplace - Wood, Fireplaces - 2, Kitchen/Dining, Natural Light, Walk-in Closet, Whirlpool Tub, Laundry - Basement
Heating Gas - Natural
Cooling Central AC
Flooring Laminate, Tile, Vinyl
Equipment Smoke Detector
Exterior
Exterior Feature T1-11, Vinyl Siding
Parking Features Attached
Garage Spaces 1.0
Garage Description Driveway, Garage
Utilities Available Underground Utilities
Waterfront Description No
View Y/N No
Water Access Desc No
View No
Roof Type Shingle - Architectural
Building
Lot Description Landscaped, Level, Open, Sidewalks, Street Lights
Story 2
Foundation Concrete
Sewer Public
Water Public
Construction Status Existing
Schools
Elementary Schools Rick Marcotte Central School
Middle Schools Frederick H. Tuttle Middle Sch
High Schools South Burlington High School
School District South Burlington Sch Distict
Read Less
Want to know what your home might be worth? Contact us for a FREE valuation!

Our team is ready to help you sell your home for the highest possible price ASAP






